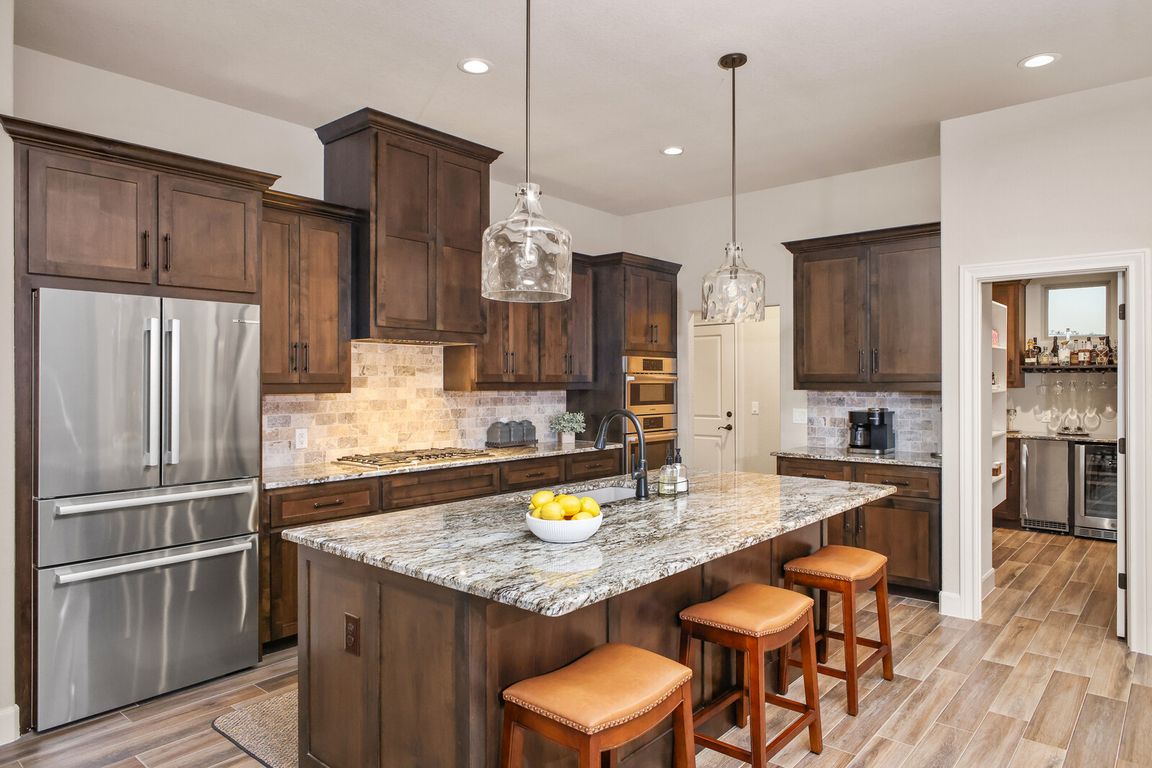
Under contractPrice cut: $20K (6/24)
$1,125,000
4beds
2,829sqft
23006 Casey Cyn, San Antonio, TX 78255
4beds
2,829sqft
Single family residence
Built in 2022
0.54 Acres
3 Garage spaces
$398 price/sqft
$918 annually HOA fee
What's special
Sparkling poolStylish mini barOutdoor tvBuilt-in grillHalf an acreExtra-large three-car garageCovered patio
Welcome to an exceptional single-story residence nestled on over half an acre in one of San Antonio's most sought-after communities. Built in 2022, this 4-bedroom, 3-bathroom home spans 2,829 square feet and offers thoughtfully designed living spaces perfect for both relaxed daily living and elegant entertaining. The heart ...
- 119 days
- on Zillow |
- 1,078 |
- 41 |
Source: LERA MLS,MLS#: 1861578
Travel times
Kitchen
Living Room
Primary Bedroom
Zillow last checked: 7 hours ago
Listing updated: August 21, 2025 at 02:57pm
Listed by:
Aysegul Yilmaz-Arnosky TREC #637580 (210) 475-2429,
San Antonio Portfolio KW RE AH
Source: LERA MLS,MLS#: 1861578
Facts & features
Interior
Bedrooms & bathrooms
- Bedrooms: 4
- Bathrooms: 3
- Full bathrooms: 3
Primary bedroom
- Features: Walk-In Closet(s), Ceiling Fan(s), Full Bath
- Area: 270
- Dimensions: 15 x 18
Bedroom 2
- Area: 180
- Dimensions: 15 x 12
Bedroom 3
- Area: 180
- Dimensions: 15 x 12
Bedroom 4
- Area: 221
- Dimensions: 13 x 17
Primary bathroom
- Features: Shower Only, Double Vanity
- Area: 255
- Dimensions: 17 x 15
Dining room
- Area: 204
- Dimensions: 17 x 12
Kitchen
- Area: 208
- Dimensions: 13 x 16
Living room
- Area: 660
- Dimensions: 20 x 33
Heating
- Central, 1 Unit, Electric
Cooling
- Central Air
Appliances
- Included: Cooktop, Built-In Oven, Microwave, Indoor Grill, Disposal, Dishwasher, Water Softener Owned, Electric Water Heater, Plumb for Water Softener
- Laundry: Main Level, Washer Hookup, Dryer Connection
Features
- One Living Area, Liv/Din Combo, Kitchen Island, Pantry, All Bedrooms Downstairs, Master Downstairs, Ceiling Fan(s), Chandelier, Solid Counter Tops
- Flooring: Carpet, Ceramic Tile
- Windows: Window Coverings
- Has basement: No
- Number of fireplaces: 1
- Fireplace features: One, Living Room
Interior area
- Total structure area: 2,829
- Total interior livable area: 2,829 sqft
Video & virtual tour
Property
Parking
- Total spaces: 3
- Parking features: Three Car Garage
- Garage spaces: 3
Accessibility
- Accessibility features: First Floor Bath, Full Bath/Bed on 1st Flr, First Floor Bedroom
Features
- Levels: One
- Stories: 1
- Patio & porch: Covered
- Exterior features: Gas Grill, Rain Gutters, Lighting
- Has private pool: Yes
- Pool features: In Ground
- Fencing: Wrought Iron
Lot
- Size: 0.54 Acres
- Residential vegetation: Mature Trees
Details
- Parcel number: 046951170070
Construction
Type & style
- Home type: SingleFamily
- Property subtype: Single Family Residence
Materials
- Stone, Stucco, Other
- Foundation: Slab
- Roof: Metal
Condition
- Pre-Owned
- New construction: No
- Year built: 2022
Details
- Builder name: STONE CREEK CUSTOM HOMES
Utilities & green energy
- Electric: CPS
- Gas: CPS
- Sewer: Septic
- Water: SAWS
Community & HOA
Community
- Security: Controlled Access
- Subdivision: Canyons At Scenic Loop
HOA
- Has HOA: Yes
- HOA fee: $918 annually
- HOA name: THE CANYONS PROPERTY OWNERS ASSOCIATION
Location
- Region: San Antonio
Financial & listing details
- Price per square foot: $398/sqft
- Tax assessed value: $1,070,000
- Annual tax amount: $21,038
- Price range: $1.1M - $1.1M
- Date on market: 4/26/2025
- Listing terms: Conventional,Cash