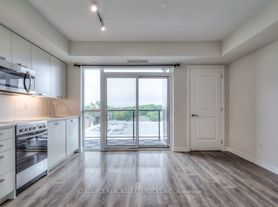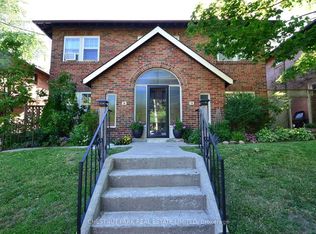Welcome to Canvas Condos on the Danforth! This bright and functional 1+1 bedroom suite with parking offers over 630 sqft of thoughtfully designed living space in one of Toronto's most exciting east-end neighbourhoods.Inside, the open-concept layout is perfect for modern living, with a versatile den that works beautifully as a home office, guest space, or dining nook. The sleek kitchen features stainless steel appliances, granite counters, and plenty of storage, flowing seamlessly into the living area with walk-out to your private balcony.But what truly sets this home apart is the lifestyle. Just steps from both Woodbine & Main subway stations, Danforth GO, and multiple TTC routes, you'll enjoy unmatched transit convenience downtown in minutes, or a quick ride east to explore the Beaches. The Danforth itself offers a vibrant mix of cafes, restaurants, shops, and local markets right at your doorstep, blending small-town charm with city energy. Love the outdoors? Bike down to the waterfront or spend a Saturday morning exploring nearby parks and trails. At home, residents of Canvas Condos enjoy fantastic amenities designed for both relaxation and connection: a fully equipped gym and yoga studio, concierge service, pet wash station, party room, and a stunning rooftop BBQ terrace with sweeping city views perfect for entertaining. If you are seeking a community-oriented neighbourhood with easy access to everything Toronto has to offer, this is east-end living at its very best.
Apartment for rent
C$2,550/mo
2301 Danforth Ave #502, Toronto, ON M4C 0A7
2beds
Price may not include required fees and charges.
Apartment
Available now
-- Pets
Air conditioner, central air
Ensuite laundry
1 Attached garage space parking
Forced air, other
What's special
Bright and functionalThoughtfully designed living spaceOpen-concept layoutVersatile denSleek kitchenStainless steel appliancesGranite counters
- 15 days
- on Zillow |
- -- |
- -- |
Travel times
Looking to buy when your lease ends?
Consider a first-time homebuyer savings account designed to grow your down payment with up to a 6% match & 3.83% APY.
Facts & features
Interior
Bedrooms & bathrooms
- Bedrooms: 2
- Bathrooms: 1
- Full bathrooms: 1
Heating
- Forced Air, Other
Cooling
- Air Conditioner, Central Air
Appliances
- Laundry: Ensuite
Features
- Primary Bedroom - Main Floor, Separate Hydro Meter
Property
Parking
- Total spaces: 1
- Parking features: Attached
- Has attached garage: Yes
- Details: Contact manager
Features
- Exterior features: Balcony, Bicycle storage, Bike Storage, Building Insurance included in rent, Building Maintenance included in rent, Carbon Monoxide Detector(s), Clear View, Common Elements included in rent, Concierge, Ensuite, Exterior Maintenance included in rent, Garage Door Opener, Garbage included in rent, Grounds Maintenance included in rent, Gym, Heat Detector, Heating system: Forced Air, Hospital, Lot Features: Clear View, Hospital, Park, Public Transit, School, Open Balcony, Park, Parking included in rent, Party Room/Meeting Room, Primary Bedroom - Main Floor, Private Garbage Removal included in rent, Public Transit, Rooftop Deck/Garden, School, Security Guard, Separate Hydro Meter, Smoke Detector(s), TSCC, Underground, Visitor Parking, Water Heater included in rent, Water included in rent
Construction
Type & style
- Home type: Apartment
- Property subtype: Apartment
Utilities & green energy
- Utilities for property: Garbage, Water
Community & HOA
Community
- Features: Fitness Center
HOA
- Amenities included: Fitness Center
Location
- Region: Toronto
Financial & listing details
- Lease term: Contact For Details
Price history
Price history is unavailable.
Neighborhood: East End
There are 2 available units in this apartment building

