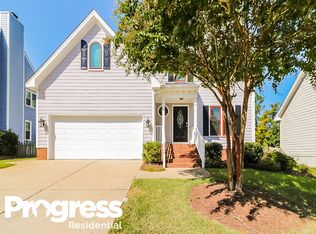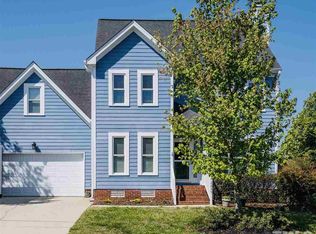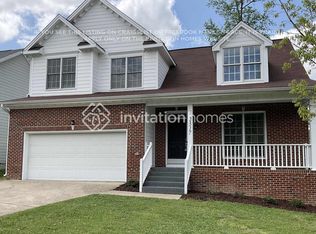Sold for $380,000
$380,000
2301 Laurel Valley Way, Raleigh, NC 27604
3beds
1,656sqft
Single Family Residence, Residential
Built in 2001
7,405.2 Square Feet Lot
$377,800 Zestimate®
$229/sqft
$1,896 Estimated rent
Home value
$377,800
$359,000 - $397,000
$1,896/mo
Zestimate® history
Loading...
Owner options
Explore your selling options
What's special
Step inside 2301 Laurel Valley Way, where everyday living meets comfortable style. Picture yourself in the heart of this home, the UPDATED KITCHEN Equipped with granite countertops and stainless steel appliances, it's perfect for hosting this Fall's Football Fun Days! The seamless flow into the living area extends to an oversized deck, ideal for entertaining or unwinding under the open sky and enjoying crisp cool nights by the fire pit. SOLAR PANELS add an eco-friendly touch, keeping energy bills nonexistent. This solar system generates 10,509 kWh annually and comes with a 25-year warranty. Professionally designed to offset COMPLETE USAGE. Enjoy major savings and skip paying thousands of dollars to the electric company - clean energy and cost efficiency, all included with your home. Retreat to your private sanctuary in one of the three inviting bedrooms and enjoy the fully updated Primary Bedroom with LUXURY SHOWER. The fenced yard is a haven for relaxation, with enough room for gardening or play. With a garage adding convenience and storage, this home effortlessly blends functionality with style. 2301 Laurel Valley Way isn't just a place to live; it's a community to belong to. Awesome amenities including community center, gym, indoor basketball court, and 2 pools! Conveniently located in Eastern Raleigh, you're just minutes away from downtown shops, restaurants, and local attractions and easy access to 540!! Schedule your private tour today and take the first step toward making this house your home.
Zillow last checked: 8 hours ago
Listing updated: November 21, 2025 at 12:15pm
Listed by:
Linda Craft 919-235-0007,
Linda Craft Team, REALTORS,
Dwayne Reece 919-623-3731,
Linda Craft Team, REALTORS
Bought with:
Becca Meschio, 324134
Compass -- Cary
Liz Brown, 294985
Compass -- Cary
Source: Doorify MLS,MLS#: 10121181
Facts & features
Interior
Bedrooms & bathrooms
- Bedrooms: 3
- Bathrooms: 3
- Full bathrooms: 2
- 1/2 bathrooms: 1
Heating
- Central, Electric, Forced Air, Solar
Cooling
- Ceiling Fan(s), Central Air
Appliances
- Included: Dishwasher, Electric Range, Microwave, Stainless Steel Appliance(s)
- Laundry: Laundry Room, Main Level
Features
- Bathtub/Shower Combination, Ceiling Fan(s), Double Vanity, Entrance Foyer, Granite Counters, High Ceilings, Kitchen Island, Kitchen/Dining Room Combination, Living/Dining Room Combination, Smooth Ceilings, Tray Ceiling(s), Walk-In Shower
- Flooring: Carpet, Hardwood, Tile, Vinyl
- Basement: Crawl Space
- Number of fireplaces: 1
- Fireplace features: Gas Log, Living Room
Interior area
- Total structure area: 1,656
- Total interior livable area: 1,656 sqft
- Finished area above ground: 1,656
- Finished area below ground: 0
Property
Parking
- Total spaces: 2
- Parking features: Attached, Concrete, Driveway, Garage, Garage Faces Front
- Attached garage spaces: 2
Features
- Levels: Two
- Stories: 2
- Patio & porch: Deck
- Exterior features: Fenced Yard, Fire Pit
- Pool features: Association, Community, In Ground, Outdoor Pool
- Fencing: Back Yard, Fenced, Privacy
- Has view: Yes
Lot
- Size: 7,405 sqft
- Features: Back Yard, Landscaped
Details
- Parcel number: 1735217199
- Zoning: PD
- Special conditions: Standard
Construction
Type & style
- Home type: SingleFamily
- Architectural style: Traditional, Transitional
- Property subtype: Single Family Residence, Residential
Materials
- Fiber Cement
- Roof: Shingle
Condition
- New construction: No
- Year built: 2001
Details
- Builder name: Fred Smith
Utilities & green energy
- Sewer: Public Sewer
- Water: Public
Green energy
- Energy generation: Solar
Community & neighborhood
Community
- Community features: Clubhouse, Fitness Center, Golf, Lake, Park, Playground, Pool, Tennis Court(s)
Location
- Region: Raleigh
- Subdivision: Hedingham
HOA & financial
HOA
- Has HOA: Yes
- HOA fee: $165 monthly
- Amenities included: Basketball Court, Clubhouse, Day Care, Fitness Center, Golf Course, Playground, Pool, Recreation Facilities, Tennis Court(s), Trail(s)
- Services included: Unknown
Price history
| Date | Event | Price |
|---|---|---|
| 11/21/2025 | Sold | $380,000-5%$229/sqft |
Source: | ||
| 10/8/2025 | Pending sale | $400,000$242/sqft |
Source: | ||
| 9/11/2025 | Listed for sale | $400,000+2.6%$242/sqft |
Source: | ||
| 9/8/2025 | Listing removed | $390,000$236/sqft |
Source: | ||
| 8/19/2025 | Price change | $390,000+1.3%$236/sqft |
Source: | ||
Public tax history
| Year | Property taxes | Tax assessment |
|---|---|---|
| 2025 | $2,929 +0.4% | $333,596 |
| 2024 | $2,917 +14% | $333,596 +43.2% |
| 2023 | $2,560 +7.6% | $233,026 |
Find assessor info on the county website
Neighborhood: Northeast Raleigh
Nearby schools
GreatSchools rating
- 7/10Beaverdam ElementaryGrades: PK-5Distance: 1.4 mi
- 2/10River Bend MiddleGrades: 6-8Distance: 3.6 mi
- 3/10Knightdale HighGrades: 9-12Distance: 4.2 mi
Schools provided by the listing agent
- Elementary: Wake - Beaverdam
- Middle: Wake - River Bend
- High: Wake - Knightdale
Source: Doorify MLS. This data may not be complete. We recommend contacting the local school district to confirm school assignments for this home.
Get a cash offer in 3 minutes
Find out how much your home could sell for in as little as 3 minutes with a no-obligation cash offer.
Estimated market value
$377,800


