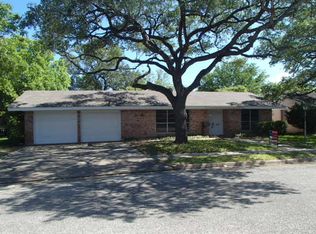Closed
Price Unknown
2301 Locust Ave, Victoria, TX 77901
3beds
1,870sqft
Single Family Residence
Built in 1958
0.26 Acres Lot
$263,800 Zestimate®
$--/sqft
$1,981 Estimated rent
Home value
$263,800
$251,000 - $277,000
$1,981/mo
Zestimate® history
Loading...
Owner options
Explore your selling options
What's special
Nestled on a large corner lot, this 3 bedroom, 2 bath home features 1,870 sq. feet of living space with multiple living and dining areas plus newer laminate flooring and no carpet. 2-car garage with breezeway and nice yard with mature trees. The home also includes stainless appliances, built-ins in the den and a newer roof replaced in November 2018.
Zillow last checked: 8 hours ago
Listing updated: April 30, 2024 at 10:56am
Listed by:
Allan R Strelec 361-576-2353,
Cornerstone Properties
Bought with:
The Lenhart Team, TREC #null
Coldwell Banker D'Ann Harper
Source: Central Texas MLS,MLS#: 538459 Originating MLS: Victoria Area Association of REALTORS
Originating MLS: Victoria Area Association of REALTORS
Facts & features
Interior
Bedrooms & bathrooms
- Bedrooms: 3
- Bathrooms: 2
- Full bathrooms: 2
Heating
- Central, Natural Gas
Cooling
- Central Air, Electric, 1 Unit
Appliances
- Included: Dishwasher, Electric Cooktop, Oven, Some Electric Appliances, Built-In Oven, Cooktop
- Laundry: Washer Hookup, Electric Dryer Hookup, In Carport
Features
- Bookcases, Ceiling Fan(s), Dining Area, Separate/Formal Dining Room, Kitchen/Dining Combo, Laminate Counters, Multiple Living Areas, MultipleDining Areas, Pull Down Attic Stairs, Shower Only, Separate Shower, Tub Shower, Breakfast Bar, Breakfast Area, Kitchen/Family Room Combo
- Flooring: Ceramic Tile, Laminate
- Attic: Access Only,Pull Down Stairs
- Has fireplace: No
- Fireplace features: None
Interior area
- Total interior livable area: 1,870 sqft
Property
Parking
- Total spaces: 2
- Parking features: Door-Multi, Detached, Garage, Garage Door Opener
- Garage spaces: 2
Features
- Levels: One
- Stories: 1
- Patio & porch: Covered, Patio, Porch
- Exterior features: Porch, Patio
- Pool features: None
- Fencing: Back Yard,Chain Link,Wood
- Has view: Yes
- View description: None
- Body of water: None
Lot
- Size: 0.26 Acres
- Dimensions: 86 x 132
Details
- Parcel number: 38579
Construction
Type & style
- Home type: SingleFamily
- Architectural style: Craftsman
- Property subtype: Single Family Residence
Materials
- Brick Veneer, Masonry
- Foundation: Slab
- Roof: Composition,Shingle
Condition
- Resale
- Year built: 1958
Utilities & green energy
- Sewer: Public Sewer
- Water: Public
- Utilities for property: Cable Available, Natural Gas Connected, Trash Collection Public
Community & neighborhood
Security
- Security features: Security System Owned
Community
- Community features: None
Location
- Region: Victoria
- Subdivision: Airline Terrace III
Other
Other facts
- Listing agreement: Exclusive Right To Sell
- Listing terms: Cash,Conventional,FHA,VA Loan
Price history
| Date | Event | Price |
|---|---|---|
| 4/29/2024 | Sold | -- |
Source: | ||
| 4/2/2024 | Contingent | $239,500$128/sqft |
Source: | ||
| 3/26/2024 | Listed for sale | $239,500+93.3%$128/sqft |
Source: | ||
| 6/29/2009 | Listing removed | $123,900$66/sqft |
Source: Systems Engineering, Inc. #208248 | ||
| 6/5/2009 | Listed for sale | $123,900$66/sqft |
Source: Systems Engineering, Inc. #208248 | ||
Public tax history
| Year | Property taxes | Tax assessment |
|---|---|---|
| 2025 | -- | $234,240 +1.6% |
| 2024 | $1,207 -39.6% | $230,662 +10% |
| 2023 | $1,998 -5.5% | $209,693 +10% |
Find assessor info on the county website
Neighborhood: 77901
Nearby schools
GreatSchools rating
- 3/10SMITH STEM ACADGrades: PK-1Distance: 0.6 mi
- 2/10STEM MIDDLEGrades: 6Distance: 1.9 mi
- 4/10Victoria East High SchoolGrades: 9-12Distance: 2 mi
Schools provided by the listing agent
- District: Victoria ISD
Source: Central Texas MLS. This data may not be complete. We recommend contacting the local school district to confirm school assignments for this home.
