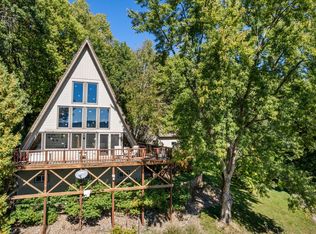Closed
$334,900
2301 Main STREET EAST East, Onalaska, WI 54650
3beds
2,182sqft
Single Family Residence
Built in ----
0.91 Acres Lot
$372,200 Zestimate®
$153/sqft
$2,414 Estimated rent
Home value
$372,200
$354,000 - $391,000
$2,414/mo
Zestimate® history
Loading...
Owner options
Explore your selling options
What's special
Discover the perfect blend of elegance & comfort in this meticulously maintained gem boasting beautiful wood floors that exude warmth & sophistication. Step into the heart of the home, where the updated kitchen awaits with beautiful Alder wood cabinets, offering both style and storage. The large main floor 3rd bedroom/bonus room has been used as a bedroom in the past & may be non-conforming. The private wooded & landscaped backyard boasts a composite deck, & in-ground sprinkler system that uses the inactive well for inexpensive watering. Enjoy peaceful gatherings or simply unwind in the inviting 4 season rm, with gas stove & surrounding windows, designed to bring nature's beauty inside. Don't miss this exceptional opportunity to make this house your forever home. HSA Home warranty!
Zillow last checked: 8 hours ago
Listing updated: July 12, 2024 at 05:03am
Listed by:
Michele Burton 608-781-1100,
Berkshire Hathaway HomeServices North Properties
Bought with:
William Vaughn Favre
Source: WIREX MLS,MLS#: 1845190 Originating MLS: Metro MLS
Originating MLS: Metro MLS
Facts & features
Interior
Bedrooms & bathrooms
- Bedrooms: 3
- Bathrooms: 3
- Full bathrooms: 2
- 1/2 bathrooms: 1
- Main level bedrooms: 2
Primary bedroom
- Level: Main
- Area: 130
- Dimensions: 13 x 10
Bedroom 2
- Level: Main
- Area: 121
- Dimensions: 11 x 11
Family room
- Level: Main
- Area: 204
- Dimensions: 17 x 12
Kitchen
- Level: Main
- Area: 238
- Dimensions: 17 x 14
Living room
- Level: Main
- Area: 351
- Dimensions: 27 x 13
Office
- Level: Main
- Area: 299
- Dimensions: 23 x 13
Heating
- Natural Gas
Cooling
- Central Air
Appliances
- Included: Cooktop, Dishwasher, Disposal, Dryer, Microwave, Other, Oven, Range, Refrigerator, Washer, Window A/C, Water Softener
Features
- Flooring: Wood or Sim.Wood Floors
- Basement: Block,Full,Partially Finished
Interior area
- Total structure area: 2,182
- Total interior livable area: 2,182 sqft
Property
Parking
- Total spaces: 2
- Parking features: Built-in under Home, Garage Door Opener, Attached, 2 Car, 1 Space
- Attached garage spaces: 2
Features
- Levels: One
- Stories: 1
- Patio & porch: Deck
- Exterior features: Sprinkler System
Lot
- Size: 0.91 Acres
- Features: Wooded
Details
- Additional structures: Garden Shed
- Parcel number: 018003570006
- Zoning: Residential
Construction
Type & style
- Home type: SingleFamily
- Architectural style: Contemporary,Ranch
- Property subtype: Single Family Residence
Materials
- Aluminum/Steel, Aluminum Siding
Condition
- 21+ Years
- New construction: No
Utilities & green energy
- Sewer: Public Sewer
- Water: Public
- Utilities for property: Cable Available
Community & neighborhood
Location
- Region: Onalaska
- Municipality: Onalaska
Price history
| Date | Event | Price |
|---|---|---|
| 10/25/2025 | Listing removed | $389,000$178/sqft |
Source: | ||
| 7/24/2025 | Price change | $389,000-2.7%$178/sqft |
Source: | ||
| 6/6/2025 | Listed for sale | $399,900+19.4%$183/sqft |
Source: | ||
| 9/18/2023 | Sold | $334,900$153/sqft |
Source: | ||
| 8/17/2023 | Pending sale | $334,900$153/sqft |
Source: | ||
Public tax history
| Year | Property taxes | Tax assessment |
|---|---|---|
| 2024 | $4,791 -3.9% | $295,300 |
| 2023 | $4,986 +4.2% | $295,300 |
| 2022 | $4,784 -7.8% | $295,300 +4.2% |
Find assessor info on the county website
Neighborhood: 54650
Nearby schools
GreatSchools rating
- 8/10Eagle Bluff Elementary SchoolGrades: PK-5Distance: 0.1 mi
- 4/10Onalaska Middle SchoolGrades: 6-8Distance: 1.6 mi
- 9/10Onalaska High SchoolGrades: 9-12Distance: 1.3 mi
Schools provided by the listing agent
- Middle: Onalaska
- High: Onalaska
- District: Onalaska
Source: WIREX MLS. This data may not be complete. We recommend contacting the local school district to confirm school assignments for this home.

Get pre-qualified for a loan
At Zillow Home Loans, we can pre-qualify you in as little as 5 minutes with no impact to your credit score.An equal housing lender. NMLS #10287.
