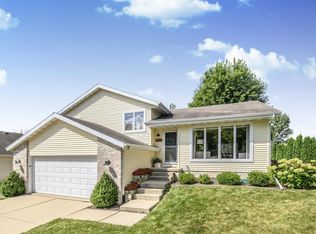Closed
$519,000
2301 Mica Road, Madison, WI 53719
4beds
2,633sqft
Single Family Residence
Built in 2002
9,147.6 Square Feet Lot
$543,200 Zestimate®
$197/sqft
$2,868 Estimated rent
Home value
$543,200
$505,000 - $581,000
$2,868/mo
Zestimate® history
Loading...
Owner options
Explore your selling options
What's special
Welcome to this charming home with an open concept floor plan perfect for modern living. Featuring a total of 4 bedrooms and 3 bathrooms, this home includes a spacious living room with a cozy gas fireplace and a dedicated dining area. Enjoy outdoor living with a new deck, paver area, and hot tub installed in 2024, plus a new fence added in 2022. Updates continue with a new vanity and toilets in the main level bathrooms (2023). The finished basement offers a bedroom, bathroom, bonus room, and family room, all new additions between 2020-2022. Additional highlights: 2-car garage with shelves, new 2018 furnace and 2019 A/C, close to University Golf Ridge, parks, hiking trails, restaurants and shopping. Don?t miss this beautifully updated home!
Zillow last checked: 8 hours ago
Listing updated: December 18, 2024 at 06:08pm
Listed by:
Inkwell Realty Team Contracts@InkwellWI.com,
RE/MAX Preferred,
Inkwell Realty Team 608-571-3501,
RE/MAX Preferred
Bought with:
Rachel Harder
Source: WIREX MLS,MLS#: 1988383 Originating MLS: South Central Wisconsin MLS
Originating MLS: South Central Wisconsin MLS
Facts & features
Interior
Bedrooms & bathrooms
- Bedrooms: 4
- Bathrooms: 3
- Full bathrooms: 3
- Main level bedrooms: 3
Primary bedroom
- Level: Main
- Area: 168
- Dimensions: 12 x 14
Bedroom 2
- Level: Main
- Area: 110
- Dimensions: 11 x 10
Bedroom 3
- Level: Main
- Area: 110
- Dimensions: 10 x 11
Bedroom 4
- Level: Lower
- Area: 110
- Dimensions: 10 x 11
Bathroom
- Features: At least 1 Tub, Master Bedroom Bath: Full, Master Bedroom Bath
Kitchen
- Level: Main
- Area: 140
- Dimensions: 10 x 14
Living room
- Level: Main
- Area: 216
- Dimensions: 12 x 18
Heating
- Natural Gas, Forced Air
Cooling
- Central Air
Appliances
- Included: Range/Oven, Refrigerator, Dishwasher, Disposal
Features
- Cathedral/vaulted ceiling, Kitchen Island
- Flooring: Wood or Sim.Wood Floors
- Basement: Full,Exposed,Full Size Windows,Concrete
Interior area
- Total structure area: 2,633
- Total interior livable area: 2,633 sqft
- Finished area above ground: 1,378
- Finished area below ground: 1,255
Property
Parking
- Total spaces: 2
- Parking features: 2 Car, Attached, Garage Door Opener
- Attached garage spaces: 2
Features
- Levels: One
- Stories: 1
- Patio & porch: Patio
Lot
- Size: 9,147 sqft
Details
- Parcel number: 060803107130
- Zoning: Res
- Special conditions: Arms Length
Construction
Type & style
- Home type: SingleFamily
- Architectural style: Ranch
- Property subtype: Single Family Residence
Materials
- Vinyl Siding
Condition
- 21+ Years
- New construction: No
- Year built: 2002
Utilities & green energy
- Sewer: Public Sewer
- Water: Public
- Utilities for property: Cable Available
Community & neighborhood
Location
- Region: Madison
- Subdivision: Stone Crest Estates
- Municipality: Madison
Price history
| Date | Event | Price |
|---|---|---|
| 11/27/2024 | Sold | $519,000$197/sqft |
Source: | ||
| 10/30/2024 | Contingent | $519,000$197/sqft |
Source: | ||
| 10/24/2024 | Listed for sale | $519,000-2.1%$197/sqft |
Source: | ||
| 10/21/2024 | Listing removed | $530,000$201/sqft |
Source: | ||
| 9/27/2024 | Price change | $530,000-2.8%$201/sqft |
Source: | ||
Public tax history
| Year | Property taxes | Tax assessment |
|---|---|---|
| 2024 | $8,239 +2% | $420,900 +5% |
| 2023 | $8,077 | $400,900 +13% |
| 2022 | -- | $354,800 +10% |
Find assessor info on the county website
Neighborhood: 53719
Nearby schools
GreatSchools rating
- 7/10Olson Elementary SchoolGrades: PK-5Distance: 1.4 mi
- 4/10Toki Middle SchoolGrades: 6-8Distance: 2.7 mi
- 8/10Memorial High SchoolGrades: 9-12Distance: 2.8 mi
Schools provided by the listing agent
- Elementary: Olson
- Middle: Toki
- High: Memorial
- District: Madison
Source: WIREX MLS. This data may not be complete. We recommend contacting the local school district to confirm school assignments for this home.
Get pre-qualified for a loan
At Zillow Home Loans, we can pre-qualify you in as little as 5 minutes with no impact to your credit score.An equal housing lender. NMLS #10287.
Sell with ease on Zillow
Get a Zillow Showcase℠ listing at no additional cost and you could sell for —faster.
$543,200
2% more+$10,864
With Zillow Showcase(estimated)$554,064
