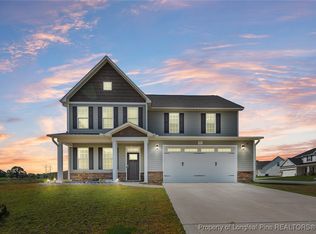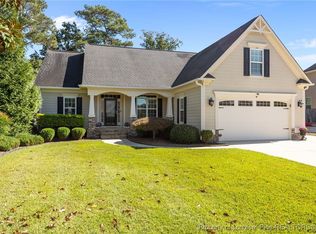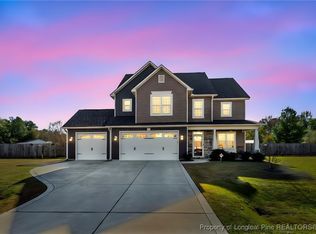GORGEOUS HOME IN THE SENTINELS ( GRAYS CREEK/HOPE MILLS)! STUNNING 5 BEDROOM/3.5BATH WITH OVER 2600 SQFT! 3 CAR GARAGE! COVERED SCREENED PATIO AND EXTRA PAD ON A SUPER CUL- DE- SAC LARGE LOT! LIKE NEW CONSTRUCTION! ONE OWNER! NEW LVP FLOORING! FORMAL DINING WITH WAINSCOTING, FOYER, OPEN KITCHEN TO GREAT ROOM WITH FIREPLACE! MODERN GRANITE COUNTER TOPS AND CABINETS! DESIRABLE FLOOR PLAN WITH MASTER BEDROOM DOWNSTAIRS AND FOUR LARGE BEDROOMS/ TWO FULL BATHS UPSTAIRS! MAIN FLOOR LAUNDRY ROOM! GRAYS CREEK SCHOOL DISTRICT! WELL MAINTAINED AND READY TO GO FOR THE HOLIDAYS AND ITS NEW OWNERS! AN EASY COMMUTE TO FORT BRAGG AND ACCESS TO HWY 87, I-95 AND THE NEW 295! DON'T WAIT - SCHEDULE YOUR TOUR TODAY!
For sale
$399,900
2301 Northway Ct, Hope Mills, NC 28348
5beds
2,618sqft
Est.:
Single Family Residence
Built in 2021
-- sqft lot
$398,500 Zestimate®
$153/sqft
$29/mo HOA
What's special
Super cul-de-sac large lotDesirable floor planMain floor laundry roomCovered screened patioNew lvp flooringMaster bedroom downstairs
- 28 days |
- 1,061 |
- 90 |
Zillow last checked: 8 hours ago
Listing updated: December 05, 2025 at 12:27pm
Listed by:
KIMBERLY BULLARD,
KASTLE PROPERTIES LLC
Source: LPRMLS,MLS#: 753195 Originating MLS: Longleaf Pine Realtors
Originating MLS: Longleaf Pine Realtors
Tour with a local agent
Facts & features
Interior
Bedrooms & bathrooms
- Bedrooms: 5
- Bathrooms: 4
- Full bathrooms: 3
- 1/2 bathrooms: 1
Heating
- Heat Pump
Appliances
- Included: Range
- Laundry: Washer Hookup, Dryer Hookup, Main Level
Features
- Ceiling Fan(s), Dining Area, Separate/Formal Dining Room, Double Vanity, Entrance Foyer, Granite Counters, Great Room, Garden Tub/Roman Tub, Primary Downstairs, Open Floorplan, Walk-In Closet(s), Walk-In Shower
- Flooring: Luxury Vinyl Plank, Tile, Carpet
- Basement: None
- Number of fireplaces: 1
- Fireplace features: Factory Built
Interior area
- Total interior livable area: 2,618 sqft
Property
Parking
- Total spaces: 3
- Parking features: Attached, Garage
- Attached garage spaces: 3
Features
- Levels: Two
- Stories: 2
- Patio & porch: Covered, Porch, Screened
- Exterior features: Porch
Details
- Parcel number: 0432818587
- Special conditions: Standard
Construction
Type & style
- Home type: SingleFamily
- Architectural style: Two Story
- Property subtype: Single Family Residence
Materials
- Vinyl Siding
Condition
- Good Condition
- New construction: No
- Year built: 2021
Utilities & green energy
- Sewer: Septic Tank
- Water: Public
Community & HOA
Community
- Subdivision: The Sentinels
HOA
- Has HOA: Yes
- HOA fee: $350 annually
- HOA name: Little And Young Manage
Location
- Region: Hope Mills
Financial & listing details
- Price per square foot: $153/sqft
- Tax assessed value: $400,100
- Annual tax amount: $2,927
- Date on market: 11/12/2025
- Cumulative days on market: 156 days
- Listing terms: Cash,New Loan
- Inclusions: NONE
- Exclusions: NONE
- Ownership: More than a year
Estimated market value
$398,500
$379,000 - $418,000
$2,483/mo
Price history
Price history
| Date | Event | Price |
|---|---|---|
| 11/12/2025 | Listed for sale | $399,900+2.5%$153/sqft |
Source: | ||
| 11/6/2025 | Listing removed | $390,000$149/sqft |
Source: | ||
| 10/10/2025 | Price change | $390,000-2.3%$149/sqft |
Source: | ||
| 8/29/2025 | Price change | $399,000-0.3%$152/sqft |
Source: | ||
| 7/1/2025 | Listed for sale | $400,000+34%$153/sqft |
Source: | ||
Public tax history
Public tax history
| Year | Property taxes | Tax assessment |
|---|---|---|
| 2025 | $2,927 +17.2% | $400,100 +68.9% |
| 2024 | $2,497 +1.5% | $236,900 |
| 2023 | $2,460 +1.5% | $236,900 |
Find assessor info on the county website
BuyAbility℠ payment
Est. payment
$2,383/mo
Principal & interest
$1941
Property taxes
$273
Other costs
$169
Climate risks
Neighborhood: 28348
Nearby schools
GreatSchools rating
- 4/10Alderman Road ElementaryGrades: PK-5Distance: 1.1 mi
- 8/10Gray's Creek MiddleGrades: 6-8Distance: 1.9 mi
- 7/10Gray's Creek High SchoolGrades: 9-12Distance: 2.2 mi
Schools provided by the listing agent
- Middle: Grays Creek Middle School
- High: Grays Creek Senior High
Source: LPRMLS. This data may not be complete. We recommend contacting the local school district to confirm school assignments for this home.
- Loading
- Loading





