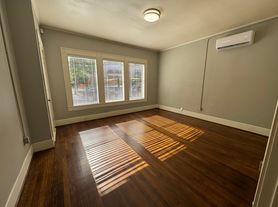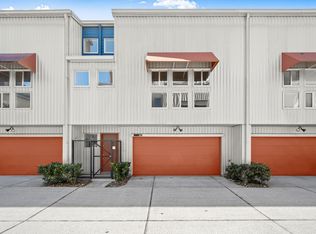Nestled in the vibrant heart of Montrose-River Oaks Shopping Center area, just minutes from Downtown, Midtown, the Medical Center and the Galleria, this 3-bedroom, 3.5-bath house offers the perfect blend of style, comfort and modern convenience. The open-concept living and dining area is flooded with natural light, featuring soaring ceilings, plantation shutters and a private balcony for peaceful relaxation. Thoughtful upgrades include a full interior & exterior repaint, a new tiled front porch, a new roof and smart switches throughout. The kitchen showcases modern finishes and a glass rinser by the sink for effortless cleaning. Additional highlights include an in-unit washer and dryer, two TVs, and meticulously maintained neutral tones throughout. A sophisticated Montrose retreat designed for refined living.
Copyright notice - Data provided by HAR.com 2022 - All information provided should be independently verified.
House for rent
$3,900/mo
2301 Park St UNIT F, Houston, TX 77019
3beds
2,301sqft
Price may not include required fees and charges.
Singlefamily
Available now
Electric, ceiling fan
Electric dryer hookup laundry
2 Attached garage spaces parking
Natural gas, fireplace
What's special
Private balconyMeticulously maintained neutral tonesIn-unit washer and dryerSoaring ceilingsNew tiled front porchPlantation shuttersNew roof
- 22 days |
- -- |
- -- |
Travel times
Looking to buy when your lease ends?
Consider a first-time homebuyer savings account designed to grow your down payment with up to a 6% match & a competitive APY.
Facts & features
Interior
Bedrooms & bathrooms
- Bedrooms: 3
- Bathrooms: 4
- Full bathrooms: 3
- 1/2 bathrooms: 1
Rooms
- Room types: Breakfast Nook
Heating
- Natural Gas, Fireplace
Cooling
- Electric, Ceiling Fan
Appliances
- Included: Dishwasher, Disposal, Dryer, Oven, Range, Refrigerator, Washer
- Laundry: Electric Dryer Hookup, In Unit, Washer Hookup
Features
- 1 Bedroom Down - Not Primary BR, Ceiling Fan(s), High Ceilings, Primary Bed - 3rd Floor, Wired for Sound
- Flooring: Carpet, Wood
- Has fireplace: Yes
Interior area
- Total interior livable area: 2,301 sqft
Property
Parking
- Total spaces: 2
- Parking features: Attached, Covered
- Has attached garage: Yes
- Details: Contact manager
Features
- Stories: 3
- Exterior features: 1 Bedroom Down - Not Primary BR, 1 Living Area, Architecture Style: Contemporary/Modern, Attached, Balcony, Cleared, Electric Dryer Hookup, Flooring: Wood, Formal Dining, Garage Door Opener, Gas Log, Heating: Gas, High Ceilings, Insulated/Low-E windows, Living Area - 2nd Floor, Lot Features: Cleared, Primary Bed - 3rd Floor, Sprinkler System, Utility Room, Washer Hookup, Window Coverings, Wired for Sound
Details
- Parcel number: 1285010010006
Construction
Type & style
- Home type: SingleFamily
- Property subtype: SingleFamily
Condition
- Year built: 2006
Community & HOA
Location
- Region: Houston
Financial & listing details
- Lease term: Long Term,12 Months
Price history
| Date | Event | Price |
|---|---|---|
| 10/29/2025 | Listed for rent | $3,900$2/sqft |
Source: | ||
| 9/15/2017 | Listing removed | $539,000$234/sqft |
Source: The Reyna Realty Group #59524851 | ||
| 7/27/2017 | Pending sale | $539,000$234/sqft |
Source: The Reyna Realty Group #59524851 | ||
| 7/7/2017 | Price change | $539,000-2%$234/sqft |
Source: The Reyna Realty Group #59524851 | ||
| 5/26/2017 | Listed for sale | $550,000+31.9%$239/sqft |
Source: The Reyna Realty Group #59524851 | ||

