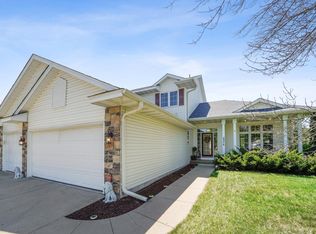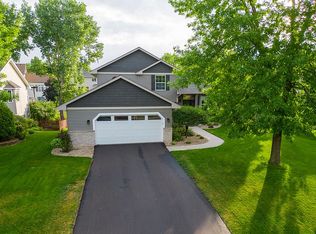Closed
$490,000
2301 Ponds Way, Shakopee, MN 55379
5beds
3,060sqft
Single Family Residence
Built in 2000
0.26 Acres Lot
$500,300 Zestimate®
$160/sqft
$3,279 Estimated rent
Home value
$500,300
$465,000 - $540,000
$3,279/mo
Zestimate® history
Loading...
Owner options
Explore your selling options
What's special
Welcome to this stunning, updated home that perfectly blends traditional style elegance with everyday comfort! Recent updates include beautifully restained cedar decking and fencing, as well as newer appliances like a sleek dishwasher and refrigerator. Inside, you'll find gleaming hardwood floors in the kitchen, powder room, and dining area, complemented by upgraded carpet throughout. The fully finished basement boasts fresh paint and a luxurious jet tub, while the upstairs bedrooms shine with crisp white walls for a clean, airy feel. Step outside to your private oasis—a spacious deck overlooking a tranquil pond and a large fenced backyard adorned with two stately maple trees, perfect for entertaining or relaxing. Nestled in a highly walkable neighborhood, this home is steps from parks, bike paths, the 17th Avenue Sports Complex, and top-rated schools like Sun Path Elementary and Shakopee High. With shopping, dining, and St. Francis Medical Facility just around the corner, this home offers unparalleled convenience and charm. Don’t miss the chance to make this captivating property yours!
Zillow last checked: 8 hours ago
Listing updated: November 19, 2025 at 07:03am
Listed by:
Angie Hannan 952-297-5054,
eXp Realty
Bought with:
Ahmed Farah
Goodir Realty Inc
Source: NorthstarMLS as distributed by MLS GRID,MLS#: 6644418
Facts & features
Interior
Bedrooms & bathrooms
- Bedrooms: 5
- Bathrooms: 4
- Full bathrooms: 3
- 1/2 bathrooms: 1
Bedroom 1
- Level: Upper
- Area: 208 Square Feet
- Dimensions: 16x13
Bedroom 2
- Level: Upper
- Area: 132 Square Feet
- Dimensions: 12x11
Bedroom 3
- Level: Upper
- Area: 156 Square Feet
- Dimensions: 13x12
Bedroom 4
- Level: Upper
- Area: 130 Square Feet
- Dimensions: 13x10
Bedroom 5
- Level: Lower
- Area: 140 Square Feet
- Dimensions: 14x10
Deck
- Level: Main
- Area: 130 Square Feet
- Dimensions: 13x10
Dining room
- Level: Main
- Area: 143 Square Feet
- Dimensions: 13x11
Family room
- Level: Lower
- Area: 315 Square Feet
- Dimensions: 21x15
Informal dining room
- Level: Main
- Area: 112 Square Feet
- Dimensions: 14x8
Kitchen
- Level: Main
- Area: 135 Square Feet
- Dimensions: 15x9
Living room
- Level: Main
- Area: 225 Square Feet
- Dimensions: 15x15
Sitting room
- Level: Main
- Area: 143 Square Feet
- Dimensions: 13x11
Heating
- Forced Air
Cooling
- Central Air
Appliances
- Included: Dishwasher, Dryer, Gas Water Heater, Microwave, Range, Refrigerator, Washer, Water Softener Owned
Features
- Basement: Daylight,Finished,Full
- Number of fireplaces: 1
- Fireplace features: Gas, Living Room
Interior area
- Total structure area: 3,060
- Total interior livable area: 3,060 sqft
- Finished area above ground: 2,040
- Finished area below ground: 800
Property
Parking
- Total spaces: 2
- Parking features: Attached, Garage Door Opener
- Attached garage spaces: 2
- Has uncovered spaces: Yes
Accessibility
- Accessibility features: None
Features
- Levels: Two
- Stories: 2
- Patio & porch: Deck
- Fencing: Full
Lot
- Size: 0.26 Acres
- Dimensions: 75 x 162 x 73 x 145
Details
- Foundation area: 1020
- Parcel number: 272970040
- Zoning description: Residential-Single Family
Construction
Type & style
- Home type: SingleFamily
- Property subtype: Single Family Residence
Materials
- Vinyl Siding
- Roof: Age 8 Years or Less,Asphalt
Condition
- Age of Property: 25
- New construction: No
- Year built: 2000
Utilities & green energy
- Electric: Circuit Breakers
- Gas: Natural Gas
- Sewer: City Sewer/Connected
- Water: City Water/Connected
Community & neighborhood
Location
- Region: Shakopee
- Subdivision: Pheasant Run 3rd Add
HOA & financial
HOA
- Has HOA: No
Price history
| Date | Event | Price |
|---|---|---|
| 3/17/2025 | Sold | $490,000$160/sqft |
Source: | ||
| 1/26/2025 | Pending sale | $490,000$160/sqft |
Source: | ||
| 1/13/2025 | Listed for sale | $490,000+155.5%$160/sqft |
Source: | ||
| 5/31/2000 | Sold | $191,802+309%$63/sqft |
Source: Public Record | ||
| 2/1/2000 | Sold | $46,900$15/sqft |
Source: Public Record | ||
Public tax history
| Year | Property taxes | Tax assessment |
|---|---|---|
| 2024 | $4,074 -5.9% | $397,000 +3.9% |
| 2023 | $4,328 +8.3% | $382,200 -3.9% |
| 2022 | $3,996 +10.9% | $397,700 +24.3% |
Find assessor info on the county website
Neighborhood: 55379
Nearby schools
GreatSchools rating
- 8/10Sun Path Elementary SchoolGrades: K-5Distance: 0.4 mi
- 5/10Shakopee West Junior High SchoolGrades: 6-8Distance: 2.1 mi
- 7/10Shakopee Senior High SchoolGrades: 9-12Distance: 2 mi
Get a cash offer in 3 minutes
Find out how much your home could sell for in as little as 3 minutes with a no-obligation cash offer.
Estimated market value
$500,300
Get a cash offer in 3 minutes
Find out how much your home could sell for in as little as 3 minutes with a no-obligation cash offer.
Estimated market value
$500,300

