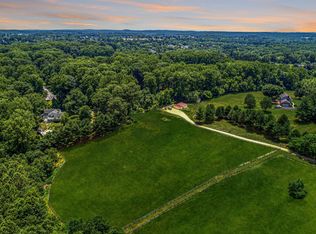Charm! Charm! Charm! Situated on a premier Fallston horse farm, this lovingly restored 1940's Cape Cod offers all the modern amenities while maintaining the historic cozy-charm that gives this home its unique and sought-after character. Three levels include a fully finished half-basement perfect as a family gathering room, playroom or tv room. The main level offers a large master-suite with coffered ceiling, walk-in closet, and an oversized glass enclosed shower, a chef-ready modern kitchen with granite counters all around including the center island and generous cabinetry that extends into the dining area. Reduce those energy costs by using the pellet stove in the living room fireplace! Upstairs you'll find two additional generously-sized bedrooms, each with a dormer window alcove seat. Bonus: Extra storage upstairs in the convenient walk-in attic space. Wood floors throughout are new and of the highest quality. All Fallston Schools - the highest rated public schools in Harford County. Please contact us to schedule your walk-through. You won't be disappointed by this rare opportunity. Utilities are the responsibility of the tenant. Maintenance of the yard including mowing can be arranged but at an additional charge that would only reflect cost.
This property is off market, which means it's not currently listed for sale or rent on Zillow. This may be different from what's available on other websites or public sources.

