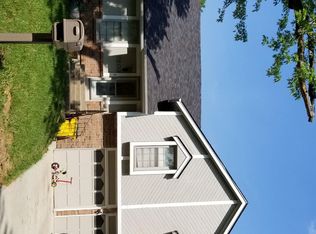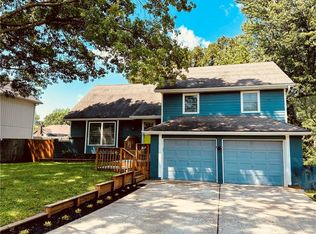Sold
Price Unknown
2301 SW Still Meadows Ln, Blue Springs, MO 64015
3beds
2,345sqft
Single Family Residence
Built in 1977
0.28 Acres Lot
$333,100 Zestimate®
$--/sqft
$2,144 Estimated rent
Home value
$333,100
$300,000 - $370,000
$2,144/mo
Zestimate® history
Loading...
Owner options
Explore your selling options
What's special
Welcome to 2301 SW Still Meadows Lane, where space, flexibility, and a bit of old-school charm come together in the highly sought-after Still Meadows subdivision, just minutes from Blue Springs Lake.
Prime Location: Tucked into the peaceful Still Meadows neighborhood, known for its mature trees, friendly neighbors, and quick lake access – perfect for paddleboarders, fishermen, or just folks who like their sunsets over water.
Built to Last: Newer roof, HVAC, water heater, and a rock-solid foundation – because nobody has time for unexpected home repairs.
Entrepreneur’s Dream: A dedicated home office with a private entrance, half bath, and its own address – perfect for your business empire, or just a quiet place to hide when the in-laws visit.
Warm and Inviting: The main living area features a true wood-burning fireplace – ideal for cozy winter nights or dramatic readings of your quarterly earnings report.
Two Kitchens: Whether you’re feeding a crowd or just need a separate space for that secret chili recipe, the downstairs summer kitchen has you covered.
Room for Hobbies: Two sheds in the backyard – perfect for his and hers workshops, art studios, or storing all the tools you swore you’d use during quarantine.
RV Parking: Got a rig? This spacious corner lot has a dedicated RV parking area, so your road warrior can stay close to home.
If you’re looking for a house with space, style, and a little personality, this one’s worth a closer look. Schedule your private tour today and see why 2301 SW Still Meadows Lane is more than just a house – it’s a home with a little something extra.
Zillow last checked: 8 hours ago
Listing updated: July 09, 2025 at 10:30am
Listing Provided by:
Ben Miller 661-236-9055,
RE/MAX Heritage
Bought with:
Amanda Hayes, SP00237823
Platinum Realty LLC
Source: Heartland MLS as distributed by MLS GRID,MLS#: 2546362
Facts & features
Interior
Bedrooms & bathrooms
- Bedrooms: 3
- Bathrooms: 3
- Full bathrooms: 2
- 1/2 bathrooms: 1
Primary bedroom
- Features: Carpet, Ceiling Fan(s), Walk-In Closet(s)
- Level: Upper
- Dimensions: 15 x 15
Bedroom 2
- Features: Carpet
- Level: Upper
Bedroom 3
- Features: Carpet
- Level: Upper
Primary bathroom
- Features: Shower Only
- Level: Upper
- Dimensions: 6 x 11
Bathroom 2
- Features: Separate Shower And Tub
- Level: Upper
Dining room
- Features: Other
- Level: First
- Dimensions: 15 x 12
Great room
- Features: Brick Floor, Carpet, Ceiling Fan(s)
- Level: First
- Dimensions: 26 x 16
Half bath
- Level: Lower
Kitchen
- Features: Pantry
- Level: First
- Dimensions: 18 x 15
Kitchen 2nd
- Level: Basement
Other
- Level: Upper
Recreation room
- Level: Lower
Heating
- Natural Gas
Cooling
- Attic Fan, Electric
Appliances
- Included: Cooktop, Dishwasher, Disposal, Dryer, Humidifier, Refrigerator, Gas Range, Washer, Water Softener
- Laundry: In Basement, Lower Level
Features
- Ceiling Fan(s), Custom Cabinets, Painted Cabinets, In-Law Floorplan, Smart Thermostat, Vaulted Ceiling(s), Walk-In Closet(s)
- Flooring: Carpet, Tile, Wood
- Doors: Storm Door(s)
- Windows: Storm Window(s), Thermal Windows
- Basement: Concrete,Interior Entry,Unfinished,Walk-Up Access
- Number of fireplaces: 1
- Fireplace features: Hearth Room, Wood Burning Stove, Fireplace Equip
Interior area
- Total structure area: 2,345
- Total interior livable area: 2,345 sqft
- Finished area above ground: 2,345
- Finished area below ground: 0
Property
Parking
- Total spaces: 3
- Parking features: Attached, Garage Door Opener, Garage Faces Side, Off Street
- Attached garage spaces: 3
Features
- Patio & porch: Deck
- Fencing: Metal,Privacy
Lot
- Size: 0.28 Acres
- Features: City Limits, City Lot, Corner Lot
Details
- Additional structures: Shed(s)
- Parcel number: 42130110900000000
Construction
Type & style
- Home type: SingleFamily
- Architectural style: Traditional
- Property subtype: Single Family Residence
Materials
- Board & Batten Siding, Synthetic Stucco
- Roof: Composition
Condition
- Year built: 1977
Utilities & green energy
- Sewer: Public Sewer
- Water: Public
Green energy
- Green verification: ENERGY STAR Certified Homes
- Energy efficient items: Exposure/Shade, Doors, Water Heater, Instant Hot Water Disp, Windows
Community & neighborhood
Security
- Security features: Security System, Smoke Detector(s)
Location
- Region: Blue Springs
- Subdivision: Still Meadows
Other
Other facts
- Listing terms: Cash,Conventional,FHA,VA Loan
- Ownership: Private
- Road surface type: Paved
Price history
| Date | Event | Price |
|---|---|---|
| 7/9/2025 | Sold | -- |
Source: | ||
| 5/15/2025 | Pending sale | $330,000$141/sqft |
Source: | ||
| 5/9/2025 | Listed for sale | $330,000-1.6%$141/sqft |
Source: | ||
| 5/18/2024 | Listing removed | -- |
Source: Owner | ||
| 4/1/2024 | Pending sale | $335,500$143/sqft |
Source: Owner | ||
Public tax history
| Year | Property taxes | Tax assessment |
|---|---|---|
| 2024 | $5,121 +2% | $62,765 |
| 2023 | $5,022 +30.3% | $62,765 +47.5% |
| 2022 | $3,853 +0.1% | $42,561 |
Find assessor info on the county website
Neighborhood: 64015
Nearby schools
GreatSchools rating
- 4/10Franklin Smith Elementary SchoolGrades: K-5Distance: 0.4 mi
- NALiggett Trail Education CenterGrades: PK-12Distance: 1.1 mi
- 6/10Moreland Ridge Middle SchoolGrades: 6-8Distance: 1.3 mi
Schools provided by the listing agent
- Elementary: Franklin Smith
- Middle: Moreland Ridge
- High: Blue Springs South
Source: Heartland MLS as distributed by MLS GRID. This data may not be complete. We recommend contacting the local school district to confirm school assignments for this home.
Get a cash offer in 3 minutes
Find out how much your home could sell for in as little as 3 minutes with a no-obligation cash offer.
Estimated market value
$333,100
Get a cash offer in 3 minutes
Find out how much your home could sell for in as little as 3 minutes with a no-obligation cash offer.
Estimated market value
$333,100

