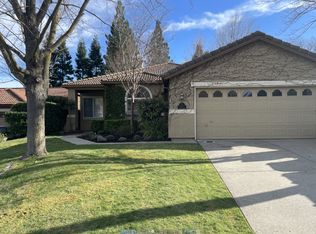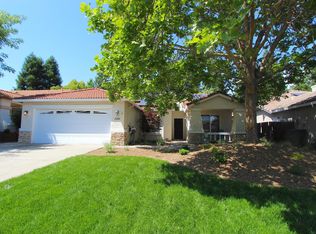Closed
$560,000
2301 Stefanie Ct, Rocklin, CA 95765
3beds
1,326sqft
Single Family Residence
Built in 1997
6,146.32 Square Feet Lot
$558,500 Zestimate®
$422/sqft
$2,639 Estimated rent
Home value
$558,500
$514,000 - $603,000
$2,639/mo
Zestimate® history
Loading...
Owner options
Explore your selling options
What's special
Well kept, pride of ownership. Single-story home located on a corner lot in a cul-de-sac in the heart of Rocklin. The property was remodeled in 2010 and features laminate wood flooring and refaced cabinetry throughout. The kitchen includes granite countertops and stainless steel appliances, with a refrigerator and stove both less than one year old. The HVAC system is approximately six years old, and the water heater is brand new. Additional updates include new toilets and hardware installed within the last six months. The home also features owned solar and newer gutter guards. Exterior features include an aluminum patio cover, exterior window sun awnings, newer fencing, and a professionally landscaped backyard with low-maintenance front yard landscaping. Located within the Rocklin School Triangle, this home is in close proximity to top-rated elementary, middle, and high schools. The property is also near parks, recreational areas, and The Galleria Mall, located approximately 2.5 miles away. Rocklin was named the 9th safest city in California in 2024 by SafeWise and was recognized as one of Money magazine's Top 50 Best Places to Live in the U.S.
Zillow last checked: 8 hours ago
Listing updated: July 25, 2025 at 02:51pm
Listed by:
Emily Lockhart DRE #01996323 707-812-2535,
GUIDE Real Estate,
Mike Bailey DRE #01505985 916-622-5540,
GUIDE Real Estate
Bought with:
Megan Laherrere, DRE #01436358
Realty ONE Group Complete
Source: MetroList Services of CA,MLS#: 225087203Originating MLS: MetroList Services, Inc.
Facts & features
Interior
Bedrooms & bathrooms
- Bedrooms: 3
- Bathrooms: 2
- Full bathrooms: 2
Primary bedroom
- Features: Ground Floor
Primary bathroom
- Features: Shower Stall(s), Double Vanity, Tile
Dining room
- Features: Space in Kitchen, Formal Area
Kitchen
- Features: Granite Counters, Kitchen Island
Heating
- Central, Natural Gas
Cooling
- Ceiling Fan(s), Central Air
Appliances
- Included: Free-Standing Gas Range, Gas Water Heater, Disposal, Microwave, Plumbed For Ice Maker, Self Cleaning Oven
- Laundry: Electric Dryer Hookup, Gas Dryer Hookup, Ground Floor, Inside Room
Features
- Flooring: Carpet, Vinyl
- Number of fireplaces: 1
- Fireplace features: Living Room, Electric
Interior area
- Total interior livable area: 1,326 sqft
Property
Parking
- Total spaces: 2
- Parking features: Garage Door Opener, Garage Faces Front
- Garage spaces: 2
Features
- Stories: 1
- Fencing: Wood,Full
Lot
- Size: 6,146 sqft
- Features: Auto Sprinkler F&R, Corner Lot, Cul-De-Sac, Curb(s)/Gutter(s), Shape Regular, Landscape Back, Landscape Front, Low Maintenance
Details
- Parcel number: 367150018000
- Zoning description: Res
- Special conditions: Standard
Construction
Type & style
- Home type: SingleFamily
- Architectural style: Contemporary
- Property subtype: Single Family Residence
Materials
- Stucco, Frame, Wood
- Foundation: Concrete, Slab
- Roof: Spanish Tile
Condition
- Year built: 1997
Utilities & green energy
- Sewer: In & Connected, Public Sewer
- Water: Water District, Public
- Utilities for property: Public, Solar, Electric, Natural Gas Connected
Green energy
- Energy generation: Solar
Community & neighborhood
Location
- Region: Rocklin
Price history
| Date | Event | Price |
|---|---|---|
| 7/25/2025 | Sold | $560,000+1.8%$422/sqft |
Source: MetroList Services of CA #225087203 | ||
| 7/9/2025 | Pending sale | $549,900$415/sqft |
Source: MetroList Services of CA #225087203 | ||
| 7/1/2025 | Listed for sale | $549,900+310.4%$415/sqft |
Source: MetroList Services of CA #225087203 | ||
| 6/6/1997 | Sold | $134,000$101/sqft |
Source: Public Record | ||
Public tax history
| Year | Property taxes | Tax assessment |
|---|---|---|
| 2025 | $2,522 +1.6% | $218,194 +2% |
| 2024 | $2,482 +0.8% | $213,917 +2% |
| 2023 | $2,463 +2.4% | $209,723 +2% |
Find assessor info on the county website
Neighborhood: 95765
Nearby schools
GreatSchools rating
- 7/10Breen Elementary SchoolGrades: K-6Distance: 0.5 mi
- 7/10Granite Oaks Middle SchoolGrades: 7-8Distance: 0.7 mi
- 9/10Rocklin High SchoolGrades: 9-12Distance: 1 mi
Get a cash offer in 3 minutes
Find out how much your home could sell for in as little as 3 minutes with a no-obligation cash offer.
Estimated market value
$558,500
Get a cash offer in 3 minutes
Find out how much your home could sell for in as little as 3 minutes with a no-obligation cash offer.
Estimated market value
$558,500

