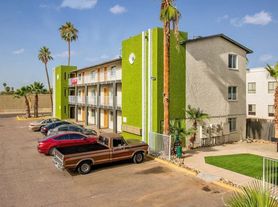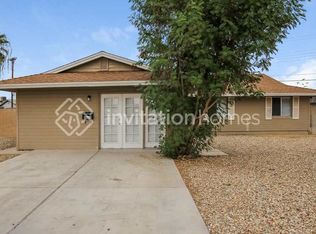2 houses in one. Main house is 3-bedroom, 2 bath, open concept floor plan with an office. Guest house or ADU is one Bedroom one bath house, with separate entry and living quarter. There is a large RV gate in the back. Both houses have Stainless Steel appliances, recessed lights, window treatments and fans. The ADU Guest house can be rented out, or be used as part of the main house, or simply used as guest quarters by the renter. Main house has a large kitchen features quartz countertops, SS appliances, including dishwasher, Microwave, gas stove, and refrigerator and plenty of cabinet space and separate pantry. The ADU guest house has a beautiful kitchen with SS appliances Microwave, and Gas stove. Both houses have, all new doors, dual pane windows, new tiled bathrooms and new kitchen and stainless-steel appliances. Professionally painted. Separate laundry room, with washer and dryer can be used by both houses. Large private backyard with watering system has a large RV gate. All the rooms are equipped with ceiling fans, window treatments and recess lights. The houses are professionally painted. Ready for immediate move-in. A must see in a great area. Dogs only; no cats.
12-month lease, no smoking
House for rent
$2,550/mo
Fees may apply
2301 W Osborn Rd, Phoenix, AZ 85015
5beds
2,260sqft
Price may not include required fees and charges. Price shown reflects the lease term provided. Learn more|
Single family residence
Available now
Dogs OK
Central air, window unit
In unit laundry
Off street parking
Forced air, heat pump
What's special
Open concept floor planNew kitchenRecessed lightsProfessionally paintedDual pane windowsAll new doorsWindow treatments
- 16 days |
- -- |
- -- |
Zillow last checked: 9 hours ago
Listing updated: February 12, 2026 at 09:50am
Travel times
Looking to buy when your lease ends?
Consider a first-time homebuyer savings account designed to grow your down payment with up to a 6% match & a competitive APY.
Facts & features
Interior
Bedrooms & bathrooms
- Bedrooms: 5
- Bathrooms: 3
- Full bathrooms: 3
Heating
- Forced Air, Heat Pump
Cooling
- Central Air, Window Unit
Appliances
- Included: Dishwasher, Dryer, Microwave, Oven, Refrigerator, Washer
- Laundry: In Unit
Features
- Flooring: Tile
Interior area
- Total interior livable area: 2,260 sqft
Property
Parking
- Parking features: Off Street
- Details: Contact manager
Features
- Exterior features: Heating system: Forced Air, guest house 1 bedroom 1 bath with kitchen
Details
- Parcel number: 11022044
Construction
Type & style
- Home type: SingleFamily
- Property subtype: Single Family Residence
Community & HOA
Location
- Region: Phoenix
Financial & listing details
- Lease term: 1 Year
Price history
| Date | Event | Price |
|---|---|---|
| 2/12/2026 | Price change | $2,550-1.9%$1/sqft |
Source: Zillow Rentals Report a problem | ||
| 2/7/2026 | Price change | $2,599-3.6%$1/sqft |
Source: Zillow Rentals Report a problem | ||
| 1/30/2026 | Listed for rent | $2,695-3.6%$1/sqft |
Source: Zillow Rentals Report a problem | ||
| 10/21/2025 | Listing removed | $2,795$1/sqft |
Source: Zillow Rentals Report a problem | ||
| 10/10/2025 | Price change | $2,795-3.5%$1/sqft |
Source: Zillow Rentals Report a problem | ||
Neighborhood: Encanto
Nearby schools
GreatSchools rating
- 4/10Maie Bartlett Heard SchoolGrades: PK-8Distance: 0.5 mi
- 2/10Central High SchoolGrades: 9-12Distance: 2.3 mi

