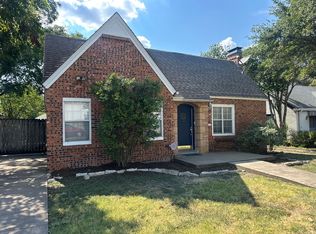A modern day renovation on a craftsman classic. This home has three primary suites that are located off on main hallway and a half bath for guests. They all feature hardwood floors, walk in custom closets & en suites with beautifully tiled showers. The living space showcases a fireplace & picturesque arch leading into the kitchen with custom cabinets, butcher block counters. All appliances provided including a built in wine fridge. Plantation shutters on every window & private side & backyard with an 8' tall cedar fence with an electric gate. Large concrete driveway which is perfect for overflow parking beyond your 2 car garage. Completely updated but in keeping the charm that this historic neighborhood is well known for. Located near the hospital district & TCU & the beloved Fort Worth Zoo. Close to shopping and restaurants in the heart of the city in the coveted Mistletoe Sangamo Addition. Ask about pet policy & tenant qualifications. Looking for immediate occupancy.
12 month lease, no smoking, no sublease, one pet with nonrefundable $500 deposit (landlord has to approve), 570+ credit score, must make 3x rent in income. $43 background check done with Smart Move. W2 employees need to present last concurrent 3 months income. 1099 self employed persons must present last 2 years of tax returns, Copy of Driver's License. $350 cleaning fee paid upon move in for move out professional cleaning- tenant to leave property empty of all personal items and broom swept.
House for rent
$3,350/mo
2301 W Rosedale St S, Fort Worth, TX 76110
3beds
1,792sqft
Price may not include required fees and charges.
Single family residence
Available Mon Aug 25 2025
Cats, dogs OK
Central air
In unit laundry
Attached garage parking
Forced air
What's special
Hardwood floorsPrivate side and backyardBuilt in wine fridgeWalk in custom closetsElectric gateButcher block countersCustom cabinets
- 3 days
- on Zillow |
- -- |
- -- |
Travel times
Looking to buy when your lease ends?
Consider a first-time homebuyer savings account designed to grow your down payment with up to a 6% match & 4.15% APY.
Facts & features
Interior
Bedrooms & bathrooms
- Bedrooms: 3
- Bathrooms: 4
- Full bathrooms: 3
- 1/2 bathrooms: 1
Heating
- Forced Air
Cooling
- Central Air
Appliances
- Included: Dishwasher, Dryer, Freezer, Microwave, Oven, Refrigerator, Washer
- Laundry: In Unit
Features
- Flooring: Hardwood, Tile
Interior area
- Total interior livable area: 1,792 sqft
Property
Parking
- Parking features: Attached
- Has attached garage: Yes
- Details: Contact manager
Features
- Exterior features: Heating system: Forced Air
Details
- Parcel number: 01788981
Construction
Type & style
- Home type: SingleFamily
- Property subtype: Single Family Residence
Community & HOA
Location
- Region: Fort Worth
Financial & listing details
- Lease term: 1 Year
Price history
| Date | Event | Price |
|---|---|---|
| 8/19/2025 | Price change | $3,350-6.9%$2/sqft |
Source: Zillow Rentals | ||
| 8/11/2025 | Listing removed | $639,000$357/sqft |
Source: NTREIS #20955632 | ||
| 6/30/2025 | Listed for rent | $3,600$2/sqft |
Source: Zillow Rentals | ||
| 6/2/2025 | Listed for sale | $639,000$357/sqft |
Source: NTREIS #20955632 | ||
| 6/27/2024 | Listing removed | -- |
Source: Zillow Rentals | ||
![[object Object]](https://photos.zillowstatic.com/fp/9e28d6bb36f534e5965665b2d6f9aab6-p_i.jpg)
