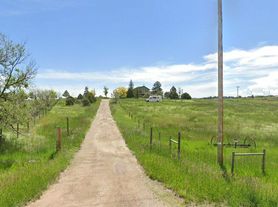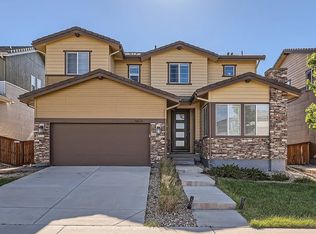This beautiful home at Canterberry Crossing has a low maintenance yard, front porch, large rear patio backing to open space, 3-car tandem garage. Luxury vinyl flooring first floor, three bedrooms up, large master, upstairs laundry, double sinks in both baths, walk-in closets, two level family room, den, open kitchen with walk-in pantry and large granite island, fireplace, entertainment center and full basement. Shows like a new home. Easy access to Parker Road, I25, E470, Park Meadows Mall and all that Parker has to offer.
Owner pays trash, HOA. Discount for long-term lease. Credit score of 700+ required with current credit report.
House for rent
Accepts Zillow applicationsSpecial offer
$3,175/mo
23014 Milford Ln, Parker, CO 80138
3beds
3,194sqft
Price may not include required fees and charges.
Single family residence
Available now
Cats, dogs OK
Central air
In unit laundry
Attached garage parking
Forced air, fireplace
What's special
- 50 days
- on Zillow |
- -- |
- -- |
Travel times
Facts & features
Interior
Bedrooms & bathrooms
- Bedrooms: 3
- Bathrooms: 3
- Full bathrooms: 2
- 1/2 bathrooms: 1
Heating
- Forced Air, Fireplace
Cooling
- Central Air
Appliances
- Included: Dishwasher, Disposal, Dryer, Freezer, Microwave, Oven, Range Oven, Refrigerator, Washer
- Laundry: In Unit
Features
- Storage
- Flooring: Carpet, Tile
- Windows: Double Pane Windows
- Has fireplace: Yes
Interior area
- Total interior livable area: 3,194 sqft
Property
Parking
- Parking features: Attached, Off Street
- Has attached garage: Yes
- Details: Contact manager
Features
- Exterior features: Garbage included in rent, Granite countertop, Heating system: Forced Air, Lawn, Stainless steel appliances
Details
- Parcel number: 223324417026
Construction
Type & style
- Home type: SingleFamily
- Property subtype: Single Family Residence
Condition
- Year built: 2015
Utilities & green energy
- Utilities for property: Garbage
Community & HOA
Location
- Region: Parker
Financial & listing details
- Lease term: 1 Year
Price history
| Date | Event | Price |
|---|---|---|
| 8/15/2025 | Listed for rent | $3,175+27.3%$1/sqft |
Source: Zillow Rentals | ||
| 7/1/2025 | Listed for sale | $655,000+40.9%$205/sqft |
Source: | ||
| 8/22/2018 | Listing removed | $465,000$146/sqft |
Source: Greenwood Village Real Estate, LLC #6903175 | ||
| 8/9/2018 | Listed for sale | $465,000+14.8%$146/sqft |
Source: Greenwood Village Real Estate, LLC #6903175 | ||
| 6/30/2018 | Listing removed | $2,495$1/sqft |
Source: Owner | ||
Neighborhood: 80138
- Special offer! Get $100 of first months when you sign by September 15.

