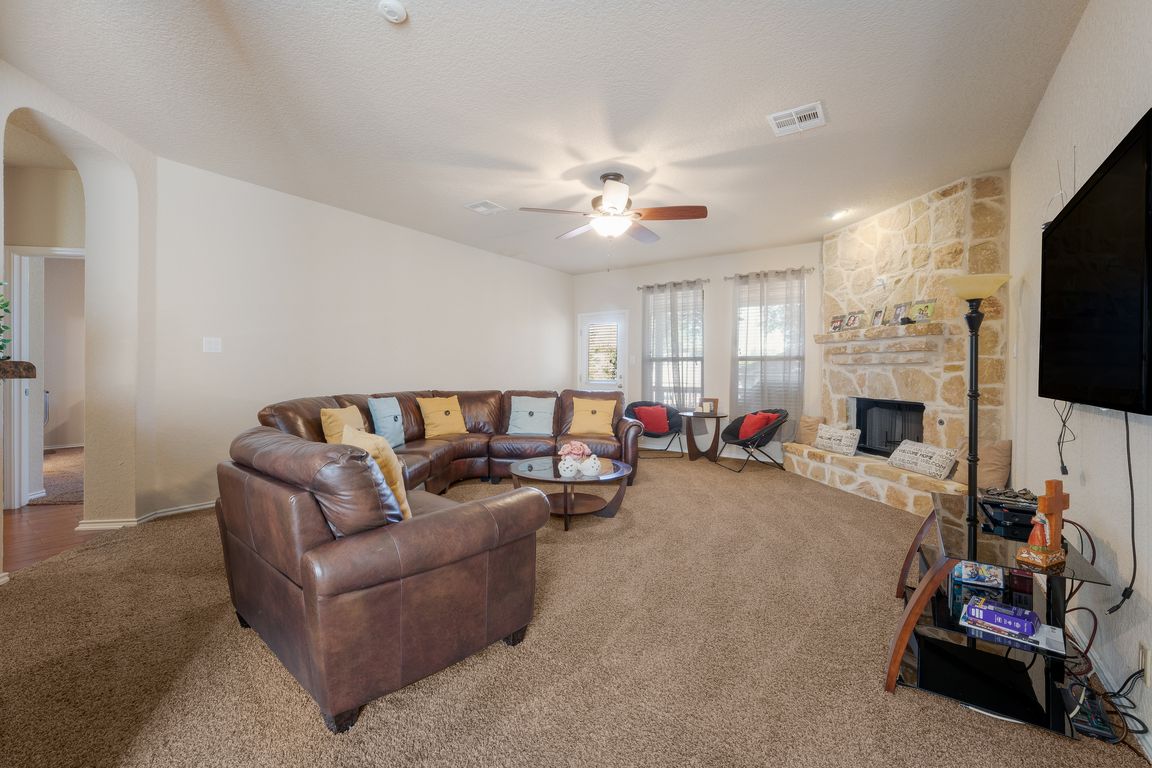
For salePrice cut: $10K (9/20)
$380,000
4beds
2,674sqft
23019 Airedale, San Antonio, TX 78260
4beds
2,674sqft
Single family residence
Built in 2010
6,882 sqft
2 Attached garage spaces
$142 price/sqft
$120 quarterly HOA fee
What's special
Cozy fireplaceLarge covered patioSpacious en-suite bathroomVersatile upstairs loft areaWalk-in closets
***ALL FURNITURE CAN STAY!!*** Welcome to this exquisite home located in the prestigious Stone Oak community of San Antonio. This property offers the perfect blend of suburban luxury and convenient urban access. Situated in the highly-acclaimed North East Independent School District, this home is zoned to top-rated schools like Wilderness Oak ...
- 28 days |
- 1,711 |
- 75 |
Source: LERA MLS,MLS#: 1906842
Travel times
Living Room
Kitchen
Dining Room
Zillow last checked: 7 hours ago
Listing updated: September 30, 2025 at 10:11pm
Listed by:
Christopher Pate TREC #804576 (210) 942-5322,
Levi Rodgers Real Estate Group
Source: LERA MLS,MLS#: 1906842
Facts & features
Interior
Bedrooms & bathrooms
- Bedrooms: 4
- Bathrooms: 4
- Full bathrooms: 3
- 1/2 bathrooms: 1
Primary bedroom
- Features: Walk-In Closet(s), Ceiling Fan(s), Full Bath
- Area: 304
- Dimensions: 16 x 19
Bedroom 2
- Area: 168
- Dimensions: 14 x 12
Bedroom 3
- Area: 182
- Dimensions: 14 x 13
Bedroom 4
- Area: 196
- Dimensions: 14 x 14
Primary bathroom
- Features: Tub/Shower Combo
- Area: 88
- Dimensions: 11 x 8
Dining room
- Area: 144
- Dimensions: 12 x 12
Kitchen
- Area: 176
- Dimensions: 11 x 16
Living room
- Area: 340
- Dimensions: 17 x 20
Heating
- Central, Electric
Cooling
- 13-15 SEER AX, Ceiling Fan(s), Central Air
Appliances
- Included: Washer, Dryer, Cooktop, Built-In Oven, Self Cleaning Oven, Microwave, Refrigerator, Disposal, Dishwasher, Plumbed For Ice Maker, Water Softener Owned, High Efficiency Water Heater
- Laundry: Lower Level, Washer Hookup, Dryer Connection
Features
- One Living Area, Separate Dining Room, Eat-in Kitchen, Two Eating Areas, Kitchen Island, Breakfast Bar, Loft, Utility Room Inside, High Ceilings, High Speed Internet, Walk-In Closet(s), Master Downstairs, Ceiling Fan(s), Programmable Thermostat
- Flooring: Carpet, Ceramic Tile
- Windows: Double Pane Windows, Window Coverings
- Has basement: No
- Number of fireplaces: 1
- Fireplace features: One, Living Room
Interior area
- Total interior livable area: 2,674 sqft
Video & virtual tour
Property
Parking
- Total spaces: 2
- Parking features: Two Car Garage, Attached
- Attached garage spaces: 2
Accessibility
- Accessibility features: Int Door Opening 32"+, Accessible Hallway(s), Doors-Swing-In, Entry Slope less than 1 foot, Level Lot, Level Drive, First Floor Bedroom, Stall Shower
Features
- Levels: Two
- Stories: 2
- Pool features: None, Community
Lot
- Size: 6,882.48 Square Feet
- Dimensions: 119x70x119x46
- Features: Curbs, Street Gutters, Sidewalks, Streetlights, Fire Hydrant w/in 500'
Details
- Parcel number: 192160210060
Construction
Type & style
- Home type: SingleFamily
- Property subtype: Single Family Residence
Materials
- Brick
- Foundation: Slab
- Roof: Composition
Condition
- Pre-Owned
- New construction: No
- Year built: 2010
Utilities & green energy
- Sewer: Sewer System
- Water: Water System
- Utilities for property: Cable Available
Green energy
- Energy efficient items: Variable Speed HVAC
Community & HOA
Community
- Features: Clubhouse, Playground, Jogging Trails, Sports Court
- Security: Controlled Access
- Subdivision: Panther Creek At Stone O
HOA
- Has HOA: Yes
- HOA fee: $120 quarterly
- HOA name: PANTHER CREEK HOA
Location
- Region: San Antonio
Financial & listing details
- Price per square foot: $142/sqft
- Tax assessed value: $416,250
- Annual tax amount: $9,364
- Price range: $380K - $380K
- Date on market: 9/11/2025
- Listing terms: Conventional,FHA,VA Loan,Cash
- Road surface type: Paved, Asphalt