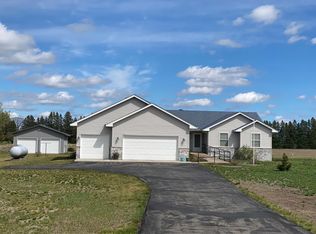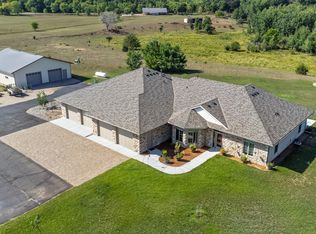Closed
$325,100
2302 105th Ave, Princeton, MN 55371
2beds
2,336sqft
Single Family Residence
Built in 1994
4.37 Acres Lot
$324,200 Zestimate®
$139/sqft
$1,581 Estimated rent
Home value
$324,200
Estimated sales range
Not available
$1,581/mo
Zestimate® history
Loading...
Owner options
Explore your selling options
What's special
Custom built rambler with one level living on 4.3 acres with plenty of room for an outbuilding.
Maintenance free exterior and generous 2 car garage. Plenty of room for family and friends in the main
area living room and open to kitchen and dining. All measurements and MLS info are approximate not
guaranteed and should be verified by the buyer and buyer's agent. NEW SEPTIC SYSTEM BEING DESIGNED AND
INSTALLED BY SELLER
Zillow last checked: 8 hours ago
Listing updated: June 25, 2025 at 10:37am
Listed by:
Kirk Kroll 612-290-0518,
LPT Realty, LLC
Bought with:
Price Realty
eXp Realty
Source: NorthstarMLS as distributed by MLS GRID,MLS#: 6728398
Facts & features
Interior
Bedrooms & bathrooms
- Bedrooms: 2
- Bathrooms: 1
- Full bathrooms: 1
Bedroom 1
- Level: Main
- Area: 192 Square Feet
- Dimensions: 12x16
Bedroom 2
- Level: Main
- Area: 100 Square Feet
- Dimensions: 10x10
Dining room
- Level: Main
- Area: 120 Square Feet
- Dimensions: 10x12
Family room
- Level: Basement
- Area: 121 Square Feet
- Dimensions: 11x11
Kitchen
- Level: Main
- Area: 120 Square Feet
- Dimensions: 10x12
Laundry
- Level: Main
- Area: 56 Square Feet
- Dimensions: 7x8
Living room
- Level: Main
- Area: 384 Square Feet
- Dimensions: 16x24
Heating
- Forced Air
Cooling
- Central Air
Appliances
- Included: Gas Water Heater, Range, Refrigerator
Features
- Basement: Block,Drain Tiled,Egress Window(s),Full,Concrete,Partially Finished
- Has fireplace: No
Interior area
- Total structure area: 2,336
- Total interior livable area: 2,336 sqft
- Finished area above ground: 1,168
- Finished area below ground: 121
Property
Parking
- Total spaces: 2
- Parking features: Attached, Asphalt, Garage Door Opener
- Attached garage spaces: 2
- Has uncovered spaces: Yes
Accessibility
- Accessibility features: None
Features
- Levels: One
- Stories: 1
- Fencing: None
Lot
- Size: 4.37 Acres
- Dimensions: 639 x 294 x 641 x 294
- Features: Wooded
Details
- Foundation area: 1168
- Parcel number: 166690030
- Zoning description: Residential-Single Family
Construction
Type & style
- Home type: SingleFamily
- Property subtype: Single Family Residence
Materials
- Metal Siding, Steel Siding, Block, Concrete, Frame
- Roof: Age Over 8 Years,Asphalt,Pitched
Condition
- Age of Property: 31
- New construction: No
- Year built: 1994
Utilities & green energy
- Gas: Propane
- Sewer: Private Sewer, Septic System Compliant - No, Tank with Drainage Field
- Water: Submersible - 4 Inch, Drilled, Private, Well
Community & neighborhood
Location
- Region: Princeton
- Subdivision: Pine Valley
HOA & financial
HOA
- Has HOA: No
Other
Other facts
- Road surface type: Unimproved
Price history
| Date | Event | Price |
|---|---|---|
| 6/25/2025 | Sold | $325,100+9.1%$139/sqft |
Source: | ||
| 6/2/2025 | Pending sale | $298,000$128/sqft |
Source: | ||
| 5/29/2025 | Listed for sale | $298,000$128/sqft |
Source: | ||
Public tax history
| Year | Property taxes | Tax assessment |
|---|---|---|
| 2024 | $2,850 +1.4% | $255,300 -3.6% |
| 2023 | $2,810 +14.5% | $264,800 +1.5% |
| 2022 | $2,454 +6.6% | $260,900 +28.8% |
Find assessor info on the county website
Neighborhood: 55371
Nearby schools
GreatSchools rating
- 7/10Princeton Intermediate SchoolGrades: 3-5Distance: 2 mi
- 6/10Princeton Middle SchoolGrades: 6-8Distance: 2.4 mi
- 6/10Princeton Senior High SchoolGrades: 9-12Distance: 2.3 mi

Get pre-qualified for a loan
At Zillow Home Loans, we can pre-qualify you in as little as 5 minutes with no impact to your credit score.An equal housing lender. NMLS #10287.
Sell for more on Zillow
Get a free Zillow Showcase℠ listing and you could sell for .
$324,200
2% more+ $6,484
With Zillow Showcase(estimated)
$330,684
