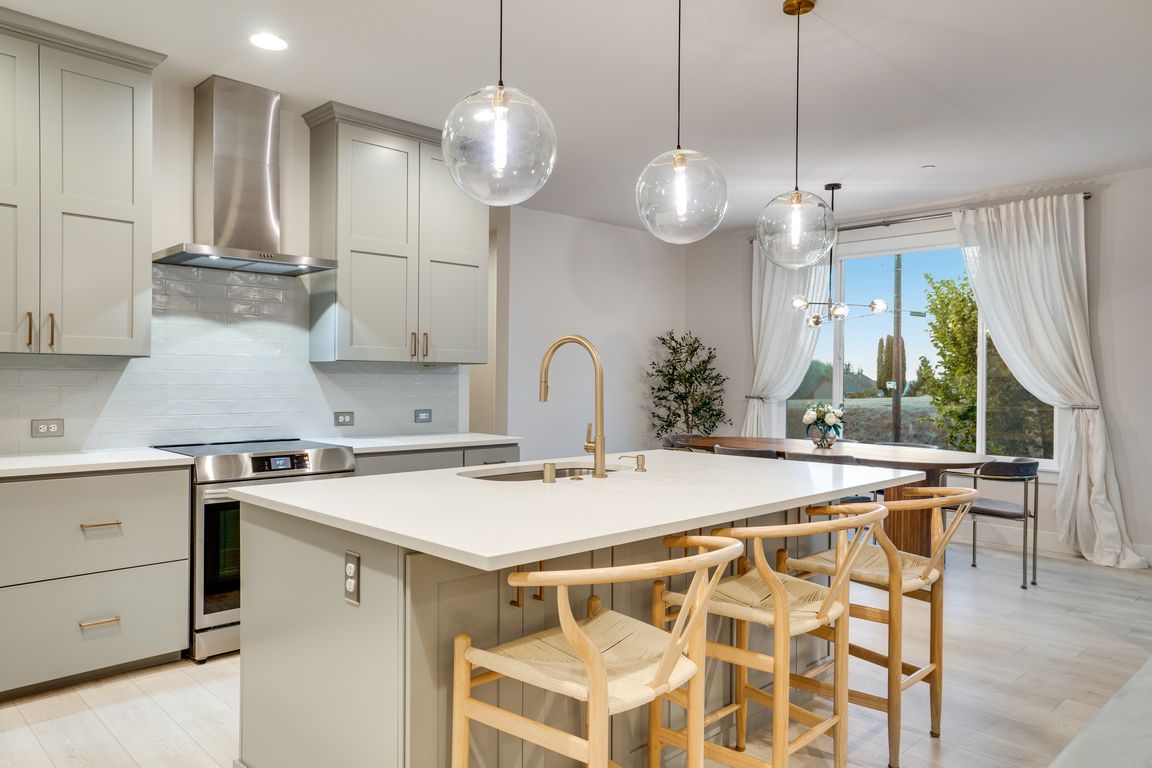Open: Sat 11am-2pm

Active
$875,000
5beds
3,271sqft
2302 29th Street Pl SE, Puyallup, WA 98374
5beds
3,271sqft
Single family residence
Built in 2021
5,423 sqft
3 Attached garage spaces
$268 price/sqft
$900 annually HOA fee
What's special
Covered privacy deckOversized islandWalk-in pantryTop tier applianceMain floor bdrmExquisite open kitchen
This stunning Contemporary Modern Home leaves nothing to be desired. Luxurious suburban living in the heart of Puyallup. Minutes from restaurants, shopping, medical facilities & all major freeway arterials - the home & community offer an incredible lifestyle. With over 65K in home upgrades, this newly built home is ahead of ...
- 7 hours |
- 84 |
- 3 |
Source: NWMLS,MLS#: 2433781
Travel times
Living Room
Kitchen
Primary Bedroom
Zillow last checked: 7 hours ago
Listing updated: 10 hours ago
Listed by:
Jennifer Wetzel,
Windermere Abode
Source: NWMLS,MLS#: 2433781
Facts & features
Interior
Bedrooms & bathrooms
- Bedrooms: 5
- Bathrooms: 4
- Full bathrooms: 2
- 3/4 bathrooms: 2
- Main level bathrooms: 1
- Main level bedrooms: 1
Bedroom
- Level: Main
Bathroom three quarter
- Level: Main
Entry hall
- Level: Main
Family room
- Level: Main
Kitchen with eating space
- Level: Main
Heating
- Fireplace, 90%+ High Efficiency, Forced Air, Natural Gas
Cooling
- 90%+ High Efficiency, Central Air
Appliances
- Included: Dishwasher(s), Disposal, Microwave(s), Refrigerator(s), Stove(s)/Range(s), Garbage Disposal, Water Heater: Gas, Water Heater Location: Garage
Features
- Bath Off Primary, Ceiling Fan(s), Dining Room, Walk-In Pantry
- Flooring: Ceramic Tile, Vinyl Plank, Carpet
- Doors: French Doors
- Windows: Double Pane/Storm Window
- Basement: None
- Number of fireplaces: 1
- Fireplace features: Gas, Main Level: 1, Fireplace
Interior area
- Total structure area: 3,271
- Total interior livable area: 3,271 sqft
Video & virtual tour
Property
Parking
- Total spaces: 3
- Parking features: Driveway, Attached Garage, Off Street
- Attached garage spaces: 3
Features
- Levels: Multi/Split
- Entry location: Main
- Patio & porch: Bath Off Primary, Ceiling Fan(s), Double Pane/Storm Window, Dining Room, Fireplace, French Doors, Vaulted Ceiling(s), Walk-In Closet(s), Walk-In Pantry, Water Heater
- Has view: Yes
- View description: Territorial
Lot
- Size: 5,423.22 Square Feet
- Dimensions: 50' x 108' x 50' x 109'
- Features: Cul-De-Sac, Curbs, Dead End Street, Paved, Sidewalk, Cable TV, Deck, Electric Car Charging, Fenced-Partially, Gas Available, High Speed Internet, Patio
- Topography: Level,Partial Slope
Details
- Parcel number: 6027300150
- Zoning: PUY
- Zoning description: Jurisdiction: City
- Special conditions: Standard
- Other equipment: Leased Equipment: none
Construction
Type & style
- Home type: SingleFamily
- Architectural style: Northwest Contemporary
- Property subtype: Single Family Residence
Materials
- Cement/Concrete, Stone, Wood Products
- Foundation: Poured Concrete
- Roof: Composition
Condition
- Very Good
- Year built: 2021
Utilities & green energy
- Electric: Company: PSE
- Sewer: Sewer Connected, Company: City of Puyallup
- Water: Public, Company: City of Puyallup
- Utilities for property: Xfinity, Xfinity
Community & HOA
Community
- Features: CCRs, Playground
- Subdivision: Shaw Road
HOA
- HOA fee: $900 annually
- HOA phone: 253-848-1947
Location
- Region: Puyallup
Financial & listing details
- Price per square foot: $268/sqft
- Tax assessed value: $827,900
- Annual tax amount: $9,088
- Date on market: 10/2/2025
- Listing terms: Cash Out,Conventional,FHA,VA Loan
- Inclusions: Dishwasher(s), Garbage Disposal, Leased Equipment, Microwave(s), Refrigerator(s), Stove(s)/Range(s)
- Cumulative days on market: 2 days