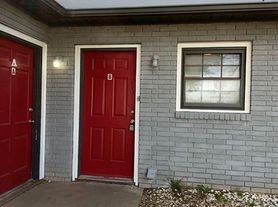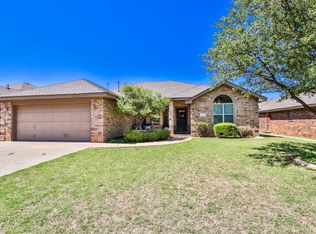Unbeatable Living Awaits at 2302 54th Street, Lubbock!
Step into your next home at 2302 54th Street, a charming 3-bedroom, 2-bathroom gem that's available for immediate move-in!
The Ultimate Flexible Home Base - Forget the hassle of a long-term commitment! This property offers the rare convenience of a SIX MONTH LEASE option only, making it the perfect solution for anyone needing a high-quality temporary residence!
Students: Enjoy a comfortable, spacious environment close to campus without being tied down past the semester.
Traveling Professionals/Workers: Settle into a true home instead of a sterile hotel room during your assignment in Lubbock.
Home Buyers in Transition: Need a beautiful, stress-free place to land while you finalize your new home purchase? This is your answer!
Easy on the Budget, Big on Comfort
Secure this fantastic space quickly and easily:
Monthly Rent: $1,750
Security Deposit: Only $1,000
Application Fee: $35 per adult
We Love Your Pets!
Bring your furry friends along! We are proudly pet-friendly, requiring only a one-time $400 non-refundable fee.
We are motivated and ready to lease this home quickly! Don't miss out on this unique opportunity for flexible, comfortable living in Lubbock.
Message us TODAY to schedule your personal tour or swing by the office to lock in your lease!
House for rent
$1,750/mo
2302 54th St, Lubbock, TX 79412
3beds
--sqft
Price may not include required fees and charges.
Single family residence
Available now
What's special
Comfortable spacious environment
- 60 days |
- -- |
- -- |
Zillow last checked: 10 hours ago
Listing updated: November 06, 2025 at 09:05pm
Travel times
Looking to buy when your lease ends?
Consider a first-time homebuyer savings account designed to grow your down payment with up to a 6% match & a competitive APY.
Facts & features
Interior
Bedrooms & bathrooms
- Bedrooms: 3
- Bathrooms: 2
- Full bathrooms: 2
Property
Parking
- Details: Contact manager
Details
- Parcel number: R57746
Construction
Type & style
- Home type: SingleFamily
- Property subtype: Single Family Residence
Community & HOA
Location
- Region: Lubbock
Financial & listing details
- Lease term: Contact For Details
Price history
| Date | Event | Price |
|---|---|---|
| 10/24/2025 | Listing removed | $224,900 |
Source: | ||
| 10/8/2025 | Listed for rent | $1,750 |
Source: Zillow Rentals | ||
| 8/1/2025 | Price change | $224,900-2.2% |
Source: | ||
| 6/28/2025 | Listed for sale | $229,900+53.3% |
Source: | ||
| 11/19/2024 | Listing removed | $150,000 |
Source: | ||

