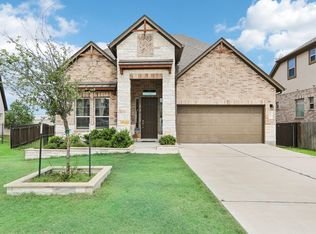Situated in The Fairways of Crystal Falls, zoned to highly rated Leander ISD schools, this 4-bedroom, 3.5-bath home spans 3,249 sq ft on a generous .41-acre lot with open views of the surrounding hills. A welcoming covered front porch sets the tone, while the partially covered back patio leads to a level backyard that is well suited for both relaxation and gatherings. Inside, wide plank hardwood flooring flows throughout the open floor plan. Soaring ceilings in the entry, and light-filled spaces framed by large windows accentuate the home. The living room centers around a striking stone fireplace, creating a warm focal point. Cozy study with two story ceiling located just off the foyer. The gourmet kitchen features an oversized island, a 5-burner gas range, abundant cabinetry, and a built-in desk, blending functionality with style. The primary bedroom offers a spacious layout and a spa-inspired bath with a soaking tub, expansive walk-in shower, dual vanities, and a large walk-in closet. The secondary bedrooms and baths are spacious and provide flexibility for guests, work-from-home setups, or hobby spaces. Neighborhood amenities abound including parks, playgrounds, sand volleyball, two pools, covered pavilion, tennis court, fishing pond and public golf course.
House for rent
$4,200/mo
2302 Arroyo Grande, Leander, TX 78641
4beds
3,249sqft
Price may not include required fees and charges.
Singlefamily
Available Mon Sep 1 2025
Dogs OK
Central air, ceiling fan
In unit laundry
2 Attached garage spaces parking
Natural gas, central, fireplace
What's special
Stone fireplaceLevel backyardBuilt-in deskLight-filled spacesWide plank hardwood flooringCozy studyLarge windows
- 3 days
- on Zillow |
- -- |
- -- |
Travel times
Looking to buy when your lease ends?
Consider a first-time homebuyer savings account designed to grow your down payment with up to a 6% match & 4.15% APY.
Facts & features
Interior
Bedrooms & bathrooms
- Bedrooms: 4
- Bathrooms: 4
- Full bathrooms: 3
- 1/2 bathrooms: 1
Heating
- Natural Gas, Central, Fireplace
Cooling
- Central Air, Ceiling Fan
Appliances
- Included: Dishwasher, Disposal, Dryer, Microwave, Oven, Refrigerator, Washer
- Laundry: In Unit, Laundry Room, Main Level
Features
- Breakfast Bar, Cathedral Ceiling(s), Ceiling Fan(s), Entrance Foyer, French Doors, Granite Counters, High Ceilings, Interior Steps, Pantry, Primary Bedroom on Main, Recessed Lighting, Vaulted Ceiling(s), Walk In Closet, Walk-In Closet(s)
- Flooring: Carpet, Wood
- Has fireplace: Yes
Interior area
- Total interior livable area: 3,249 sqft
Property
Parking
- Total spaces: 2
- Parking features: Attached, Covered
- Has attached garage: Yes
- Details: Contact manager
Features
- Stories: 2
- Exterior features: Contact manager
Details
- Parcel number: 711803
Construction
Type & style
- Home type: SingleFamily
- Property subtype: SingleFamily
Materials
- Roof: Composition
Condition
- Year built: 2015
Community & HOA
Community
- Features: Clubhouse, Playground
- Security: Gated Community
Location
- Region: Leander
Financial & listing details
- Lease term: 12 Months
Price history
| Date | Event | Price |
|---|---|---|
| 8/12/2025 | Listed for rent | $4,200$1/sqft |
Source: Unlock MLS #9447649 | ||
| 3/2/2019 | Sold | -- |
Source: Realty Austin solds #8203106_78641 | ||
| 1/21/2019 | Pending sale | $515,000$159/sqft |
Source: Listing Results, LLC #8203106 | ||
| 7/2/2018 | Price change | $515,000-2.8%$159/sqft |
Source: Listing Results, LLC #8203106 | ||
| 4/20/2018 | Price change | $529,900-5.4%$163/sqft |
Source: Owner | ||
![[object Object]](https://photos.zillowstatic.com/fp/bb627cc35317a3ba70074dde37b105aa-p_i.jpg)
