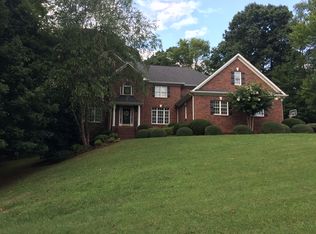Sold for $665,000
$665,000
2302 Brigham Rd, Greensboro, NC 27409
3beds
3,294sqft
Stick/Site Built, Residential, Single Family Residence
Built in 1999
2.11 Acres Lot
$667,100 Zestimate®
$--/sqft
$4,233 Estimated rent
Home value
$667,100
$620,000 - $720,000
$4,233/mo
Zestimate® history
Loading...
Owner options
Explore your selling options
What's special
Everything you ever dreamed of, and a little more! Located on a 2.11 acre lot, this home is truly a retreat, yet minutes away from everything! Elegant formal dining room, living room with vaulted ceiling and fireplace. Amazing kitchen with breakfast bar, built in desk, granite countertops. Breakfast area is perfect for a quick meal and has easy access to the wet bar which features an icemaker and wine refrigerator! Main level primary suite with private bath. Dual vanities, jetted tub, and separate shower will make getting ready a breeze. Upstairs are two spacious bedrooms, each with their own bathroom. The basement is made for entertaining, with an in-law suite/full bath, a kitchenette, and a showstopping home theater - the chairs, projector and screen remain w/the home! Relax on the deck or the screened porch, both of which overlook the grand finale... the breathtaking heated salt water pool and hot tub, surrounded by travertine! Stunning outdoor lighting! NW schools
Zillow last checked: 8 hours ago
Listing updated: October 30, 2025 at 09:38am
Listed by:
Lisa W. Hollins 336-340-1031,
RE/MAX Revolution
Bought with:
Allie Hohn, 328673
TKB Realty Group LLC
Source: Triad MLS,MLS#: 1195180 Originating MLS: Greensboro
Originating MLS: Greensboro
Facts & features
Interior
Bedrooms & bathrooms
- Bedrooms: 3
- Bathrooms: 5
- Full bathrooms: 4
- 1/2 bathrooms: 1
- Main level bathrooms: 2
Primary bedroom
- Level: Main
- Dimensions: 13.5 x 16.5
Bedroom 2
- Level: Second
- Dimensions: 13.33 x 11.92
Bedroom 3
- Level: Second
- Dimensions: 11.5 x 16
Breakfast
- Level: Main
- Dimensions: 13.5 x 10.67
Dining room
- Level: Main
- Dimensions: 11.5 x 13.75
Other
- Level: Basement
- Dimensions: 19 x 15.08
Kitchen
- Level: Main
- Dimensions: 13.5 x 14.67
Laundry
- Level: Main
- Dimensions: 9.42 x 5.58
Living room
- Level: Main
- Dimensions: 19.58 x 15.25
Office
- Level: Basement
- Dimensions: 15.83 x 9
Heating
- Forced Air, Natural Gas
Cooling
- Central Air
Appliances
- Included: Microwave, Oven, Cooktop, Dishwasher, Disposal, Ice Maker, Water Purifier, Gas Water Heater
- Laundry: Dryer Connection, In Basement, Main Level, Washer Hookup
Features
- Ceiling Fan(s), Dead Bolt(s), In-Law Floorplan, Kitchen Island, Pantry, Separate Shower, Solid Surface Counter, Vaulted Ceiling(s), Wet Bar
- Flooring: Carpet, Tile, Wood
- Basement: Finished, Basement
- Attic: Walk-In
- Number of fireplaces: 1
- Fireplace features: Gas Log, Living Room
Interior area
- Total structure area: 3,294
- Total interior livable area: 3,294 sqft
- Finished area above ground: 2,555
- Finished area below ground: 739
Property
Parking
- Total spaces: 2
- Parking features: Driveway, Garage, Circular Driveway, Garage Door Opener, Attached, Basement
- Attached garage spaces: 2
- Has uncovered spaces: Yes
Features
- Levels: Two
- Stories: 2
- Patio & porch: Porch
- Exterior features: Lighting
- Has private pool: Yes
- Pool features: In Ground, Private
- Fencing: Fenced
Lot
- Size: 2.11 Acres
Details
- Parcel number: 0169535
- Zoning: RS-40
- Special conditions: Owner Sale
Construction
Type & style
- Home type: SingleFamily
- Property subtype: Stick/Site Built, Residential, Single Family Residence
Materials
- Brick
Condition
- Year built: 1999
Utilities & green energy
- Sewer: Septic Tank
- Water: Well
Community & neighborhood
Security
- Security features: Security System, Smoke Detector(s)
Location
- Region: Greensboro
- Subdivision: Woodfield
HOA & financial
HOA
- Has HOA: Yes
- HOA fee: $240 annually
Other
Other facts
- Listing agreement: Exclusive Right To Sell
Price history
| Date | Event | Price |
|---|---|---|
| 10/30/2025 | Sold | $665,000-1.5% |
Source: | ||
| 9/20/2025 | Pending sale | $675,000 |
Source: | ||
| 9/12/2025 | Listed for sale | $675,000+104.6% |
Source: | ||
| 8/27/2017 | Listing removed | $329,900$100/sqft |
Source: Jason Bramblett and Associates, Realtors #832331 Report a problem | ||
| 7/26/2017 | Price change | $329,900-2.7%$100/sqft |
Source: Jason Bramblett and Associates, Realtors #832331 Report a problem | ||
Public tax history
| Year | Property taxes | Tax assessment |
|---|---|---|
| 2025 | $3,277 | $378,200 |
| 2024 | $3,277 | $378,200 |
| 2023 | $3,277 +2% | $378,200 |
Find assessor info on the county website
Neighborhood: 27409
Nearby schools
GreatSchools rating
- 6/10Colfax Elementary SchoolGrades: PK-5Distance: 2.4 mi
- 8/10Northwest Guilford Middle SchoolGrades: 6-8Distance: 2.5 mi
- 9/10Northwest Guilford High SchoolGrades: 9-12Distance: 2.3 mi
Schools provided by the listing agent
- High: Northwest
Source: Triad MLS. This data may not be complete. We recommend contacting the local school district to confirm school assignments for this home.
Get a cash offer in 3 minutes
Find out how much your home could sell for in as little as 3 minutes with a no-obligation cash offer.
Estimated market value$667,100
Get a cash offer in 3 minutes
Find out how much your home could sell for in as little as 3 minutes with a no-obligation cash offer.
Estimated market value
$667,100
