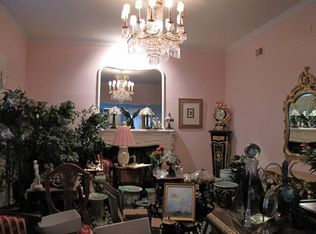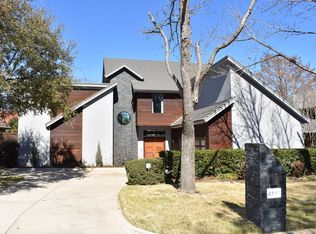Sold
Price Unknown
2302 Copper Ridge Rd, Arlington, TX 76006
4beds
4,251sqft
Single Family Residence
Built in 1984
10,367.28 Square Feet Lot
$721,100 Zestimate®
$--/sqft
$4,390 Estimated rent
Home value
$721,100
$671,000 - $772,000
$4,390/mo
Zestimate® history
Loading...
Owner options
Explore your selling options
What's special
Modern meets traditional in this gorgeous executive home located in the Forest Hills neighborhood of N Arlington. Minutes from highways for an easy commute to all parts of the Metroplex, DFW Airport & Arlingtons Entertainment District. HOA includes 24hr security, lake with walking trail, playground, ballfields & tennis courts. Open the front doors to reveal a light & bright entry with sweeping wood and iron staircase & gleaming marble floors. The first level is perfect for entertaining with multiple living & dining rooms inside. Outside you'll find a refreshing pool, bathhouse & covered patio. Fresh paint, lighting and finishes throughout! A Texas sized Master Suite also downstairs featuring huge bathroom, cozy fireplace and private bonus room for the lucky owners. A lovely library area with 3 walls of built-ins located at the top of the staircase, leading you to three oversized bedrooms with yet another flex space that could be a craft room, playroom or whatever suits your needs.
Zillow last checked: 8 hours ago
Listing updated: May 15, 2023 at 03:28pm
Listed by:
Jennifer Lancaster,
Hightower REALTORS 817-677-8810
Bought with:
Sherry Cabanski
Better Homes & Gardens, Winans
Source: NTREIS,MLS#: 20291408
Facts & features
Interior
Bedrooms & bathrooms
- Bedrooms: 4
- Bathrooms: 5
- Full bathrooms: 3
- 1/2 bathrooms: 2
Primary bedroom
- Features: Built-in Features, Fireplace, Sitting Area in Primary, Walk-In Closet(s)
- Level: First
- Dimensions: 19 x 16
Bedroom
- Features: En Suite Bathroom
- Level: Second
- Dimensions: 17 x 15
Bedroom
- Level: Second
- Dimensions: 16 x 13
Bedroom
- Level: Second
- Dimensions: 13 x 13
Primary bathroom
- Features: Dual Sinks, Double Vanity, Jetted Tub, Separate Shower, Walk-In Closet(s)
- Level: First
Bonus room
- Level: First
- Dimensions: 10 x 9
Breakfast room nook
- Features: Built-in Features
- Level: First
- Dimensions: 14 x 10
Den
- Level: First
- Dimensions: 16 x 16
Dining room
- Level: First
- Dimensions: 17 x 11
Kitchen
- Features: Breakfast Bar, Built-in Features, Eat-in Kitchen, Pantry, Solid Surface Counters
- Level: First
- Dimensions: 14 x 12
Library
- Features: Built-in Features
- Level: Second
- Dimensions: 16 x 8
Living room
- Features: Built-in Features, Fireplace
- Level: First
- Dimensions: 22 x 21
Storage room
- Level: Second
- Dimensions: 13 x 10
Utility room
- Features: Built-in Features, Utility Sink
- Level: First
- Dimensions: 15 x 9
Heating
- Central, Natural Gas, Zoned
Cooling
- Central Air, Ceiling Fan(s), Electric, Zoned
Appliances
- Included: Double Oven, Dishwasher, Electric Cooktop, Electric Oven, Disposal, Gas Water Heater, Vented Exhaust Fan, Warming Drawer
- Laundry: Washer Hookup, Gas Dryer Hookup, Laundry in Utility Room
Features
- Wet Bar, Built-in Features, Chandelier, Decorative/Designer Lighting Fixtures, Double Vanity, Eat-in Kitchen, High Speed Internet, Pantry, Paneling/Wainscoting, Cable TV, Vaulted Ceiling(s), Walk-In Closet(s)
- Flooring: Carpet, Ceramic Tile, Marble
- Windows: Plantation Shutters, Skylight(s)
- Has basement: No
- Number of fireplaces: 2
- Fireplace features: Gas Log, Gas Starter, Living Room, Primary Bedroom
Interior area
- Total interior livable area: 4,251 sqft
Property
Parking
- Total spaces: 2
- Parking features: Door-Multi, Garage, Garage Door Opener
- Attached garage spaces: 2
Features
- Levels: Two
- Stories: 2
- Patio & porch: Rear Porch, Covered
- Pool features: Gunite, In Ground, Outdoor Pool, Pool Cover, Pool
- Fencing: Back Yard,Fenced,Wood
Lot
- Size: 10,367 sqft
- Features: Interior Lot, Landscaped, Subdivision, Sprinkler System, Few Trees
Details
- Parcel number: 04788109
Construction
Type & style
- Home type: SingleFamily
- Architectural style: Traditional,Detached
- Property subtype: Single Family Residence
Materials
- Brick, Rock, Stone
- Foundation: Slab
- Roof: Metal,Shake
Condition
- Year built: 1984
Utilities & green energy
- Sewer: Public Sewer
- Water: Public
- Utilities for property: Electricity Connected, Natural Gas Available, Sewer Available, Separate Meters, Underground Utilities, Water Available, Cable Available
Community & neighborhood
Security
- Security features: Security System, Smoke Detector(s), Security Service
Community
- Community features: Lake, Playground, Park, Sidewalks, Tennis Court(s), Trails/Paths, Curbs
Location
- Region: Arlington
- Subdivision: Forest Hills
HOA & financial
HOA
- Has HOA: Yes
- HOA fee: $1,300 annually
- Services included: All Facilities, Association Management, Maintenance Grounds, Maintenance Structure, Security
- Association name: Forest Hills HOA
- Association phone: 000-000-0000
Other
Other facts
- Listing terms: Cash,Conventional,FHA,Lease Back,VA Loan
Price history
| Date | Event | Price |
|---|---|---|
| 5/10/2023 | Sold | -- |
Source: NTREIS #20291408 Report a problem | ||
| 4/10/2023 | Contingent | $725,000$171/sqft |
Source: NTREIS #20291408 Report a problem | ||
| 4/6/2023 | Listed for sale | $725,000+16%$171/sqft |
Source: NTREIS #20291408 Report a problem | ||
| 11/2/2021 | Sold | -- |
Source: NTREIS #14630328 Report a problem | ||
| 10/18/2021 | Pending sale | $625,000$147/sqft |
Source: NTREIS #14630328 Report a problem | ||
Public tax history
| Year | Property taxes | Tax assessment |
|---|---|---|
| 2024 | $14,901 +28.5% | $681,782 +4.9% |
| 2023 | $11,595 -9.6% | $649,866 +15.2% |
| 2022 | $12,828 +37.2% | $564,037 +31.2% |
Find assessor info on the county website
Neighborhood: North
Nearby schools
GreatSchools rating
- 4/10Ellis Elementary SchoolGrades: PK-6Distance: 0.4 mi
- 3/10Nichols Junior High SchoolGrades: 7-8Distance: 1.3 mi
- 2/10Lamar High SchoolGrades: 9-12Distance: 3.6 mi
Schools provided by the listing agent
- Elementary: Ellis
- High: Lamar
- District: Arlington ISD
Source: NTREIS. This data may not be complete. We recommend contacting the local school district to confirm school assignments for this home.
Get a cash offer in 3 minutes
Find out how much your home could sell for in as little as 3 minutes with a no-obligation cash offer.
Estimated market value$721,100
Get a cash offer in 3 minutes
Find out how much your home could sell for in as little as 3 minutes with a no-obligation cash offer.
Estimated market value
$721,100

