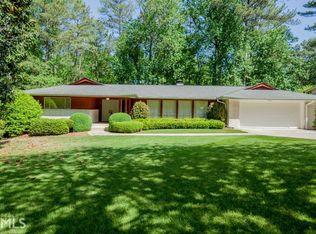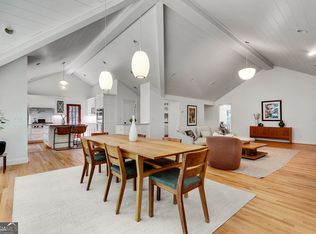Closed
$965,000
2302 Fairoaks Rd, Decatur, GA 30033
5beds
2,836sqft
Single Family Residence
Built in 1962
0.5 Acres Lot
$950,500 Zestimate®
$340/sqft
$3,965 Estimated rent
Home value
$950,500
$865,000 - $1.05M
$3,965/mo
Zestimate® history
Loading...
Owner options
Explore your selling options
What's special
This home will have you at Hello! Welcome to this Meticulously Renovated dream home in the Highly-Sought After Sagamore Hills community, executed to perfection by intown's M2REST. From the moment you walk-in you will be greeted by Vaulted Ceilings, Striking Wood Beams and an Expansive Wall of Windows that illuminate the space with Natural Light, creating the ambiance of a luxurious treehouse nestled among Breathtaking Wooded Views. Thoughtfully designed for family living, this home features an Open-Concept Floor Plan with Multiple Sitting Areas, seamlessly blending spaces for entertainment and relaxation. The heart of the home, a Stunning Kitchen, comes Fully Equipped with new KitchenAid Professional Appliances, Sleek Cabinetry, and Quartz Countertops, perfect for culinary exploration. The family room offers a cozy retreat with its Large Wood-Burning Fireplace and Serene Bay Window view. The Primary Suite is a private haven with a spacious Walk-in Closet with Built-in Dresser/Vanity, and a Fabulous Ensuite featuring a Soaker Tub, Glass-Enclosed Shower, Dual Vanities and Separate Water Closet. Two additional Bedrooms and a Dual-Vanity Guest Bath complete the main level, ensuring comfort and style. The impressiveness extends to the Finished Terrace Level which houses a Recreational Room, a versatile Second Sunroom suitable for an Office or Hobby Space, a Full Bathroom and Two More Bedrooms, leading out to a Charming Patio. No stone was left unturned in this Extensive Renovation! With ALL NEW Electrical, Plumbing, HVAC, Roof, and Windows, this Turn-Key Home promises Low-Maintenance Living for years to come. Nestled in a neighborhood celebrated for its Top Schools and Proximity to Brookhaven, Northlake, Toco Hills, Children's Healthcare of Atlanta, Emory, and the CDC this home's location is unbeatable! Conveniently Close to Vibrant Restaurants, Shops, Parks, Museums and Major Highways, it offers an unmatched living experience. Welcome home to Modern Luxury blended seamlessly with Traditional Charm. Come see it today!
Zillow last checked: 8 hours ago
Listing updated: April 14, 2025 at 02:56pm
Listed by:
Malhar Bhagat 770-299-2900,
Maximum One Executive Realtors
Bought with:
Nadine Lutz, 314077
Compass
Source: GAMLS,MLS#: 10472879
Facts & features
Interior
Bedrooms & bathrooms
- Bedrooms: 5
- Bathrooms: 3
- Full bathrooms: 3
- Main level bathrooms: 2
- Main level bedrooms: 3
Dining room
- Features: Dining Rm/Living Rm Combo
Kitchen
- Features: Kitchen Island, Solid Surface Counters
Heating
- Central, Electric, Forced Air, Natural Gas
Cooling
- Ceiling Fan(s), Central Air, Electric, Other
Appliances
- Included: Dishwasher, Disposal, Electric Water Heater, Ice Maker, Microwave, Other, Oven/Range (Combo), Refrigerator, Stainless Steel Appliance(s)
- Laundry: Common Area, Other
Features
- Beamed Ceilings, Double Vanity, High Ceilings, In-Law Floorplan, Master On Main Level, Separate Shower, Soaking Tub, Split Bedroom Plan, Vaulted Ceiling(s), Walk-In Closet(s)
- Flooring: Hardwood, Tile, Vinyl
- Windows: Bay Window(s), Double Pane Windows
- Basement: Bath Finished,Crawl Space,Daylight,Exterior Entry,Finished,Interior Entry
- Attic: Pull Down Stairs
- Number of fireplaces: 1
- Fireplace features: Family Room, Masonry, Wood Burning Stove
- Common walls with other units/homes: No Common Walls
Interior area
- Total structure area: 2,836
- Total interior livable area: 2,836 sqft
- Finished area above ground: 2,132
- Finished area below ground: 704
Property
Parking
- Total spaces: 2
- Parking features: Attached, Garage, Garage Door Opener, Kitchen Level, Side/Rear Entrance, Storage
- Has attached garage: Yes
Features
- Levels: Two
- Stories: 2
- Patio & porch: Deck, Patio, Porch
- Exterior features: Other
- Has view: Yes
- View description: Seasonal View
Lot
- Size: 0.50 Acres
- Features: Other, Private
- Residential vegetation: Grassed, Wooded
Details
- Parcel number: 18 160 03 078
- Special conditions: Agent Owned,No Disclosure
Construction
Type & style
- Home type: SingleFamily
- Architectural style: Ranch
- Property subtype: Single Family Residence
Materials
- Brick
- Foundation: Block
- Roof: Composition
Condition
- Updated/Remodeled
- New construction: No
- Year built: 1962
Utilities & green energy
- Electric: 220 Volts
- Sewer: Public Sewer
- Water: Public
- Utilities for property: Electricity Available, Natural Gas Available, Sewer Available, Water Available
Community & neighborhood
Security
- Security features: Carbon Monoxide Detector(s), Smoke Detector(s)
Community
- Community features: Pool, Sidewalks, Street Lights, Swim Team, Tennis Court(s)
Location
- Region: Decatur
- Subdivision: Sagamore Hills
Other
Other facts
- Listing agreement: Exclusive Right To Sell
Price history
| Date | Event | Price |
|---|---|---|
| 4/14/2025 | Sold | $965,000+2.1%$340/sqft |
Source: | ||
| 3/15/2025 | Pending sale | $945,000$333/sqft |
Source: | ||
| 3/6/2025 | Listed for sale | $945,000+133.3%$333/sqft |
Source: | ||
| 10/15/2024 | Sold | $405,000$143/sqft |
Source: Public Record Report a problem | ||
Public tax history
| Year | Property taxes | Tax assessment |
|---|---|---|
| 2025 | $9,344 +5.5% | $203,320 +5.9% |
| 2024 | $8,859 +8.2% | $192,040 +8.1% |
| 2023 | $8,186 +10.3% | $177,640 +10.4% |
Find assessor info on the county website
Neighborhood: 30033
Nearby schools
GreatSchools rating
- 7/10Sagamore Hills Elementary SchoolGrades: PK-5Distance: 0.5 mi
- 5/10Henderson Middle SchoolGrades: 6-8Distance: 3.4 mi
- 7/10Lakeside High SchoolGrades: 9-12Distance: 1.1 mi
Schools provided by the listing agent
- Elementary: Sagamore Hills
- Middle: Henderson
- High: Lakeside
Source: GAMLS. This data may not be complete. We recommend contacting the local school district to confirm school assignments for this home.
Get a cash offer in 3 minutes
Find out how much your home could sell for in as little as 3 minutes with a no-obligation cash offer.
Estimated market value$950,500
Get a cash offer in 3 minutes
Find out how much your home could sell for in as little as 3 minutes with a no-obligation cash offer.
Estimated market value
$950,500

