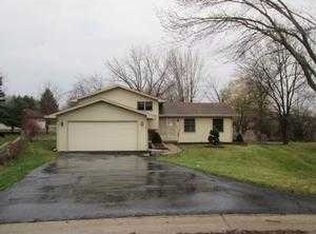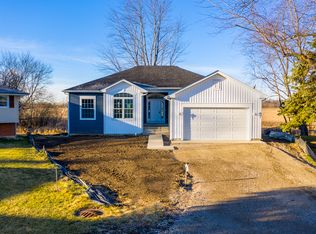Closed
$258,000
2302 Honeysuckle Ct, Lindenhurst, IL 60046
3beds
1,280sqft
Single Family Residence
Built in 1964
0.25 Acres Lot
$264,100 Zestimate®
$202/sqft
$2,353 Estimated rent
Home value
$264,100
$238,000 - $293,000
$2,353/mo
Zestimate® history
Loading...
Owner options
Explore your selling options
What's special
This home has so many wonderful features that you don't want to miss out on! This brick ranch home is located in the wonderful community of Lindenhurst on a quarter acre lot in a cul-de-sac! It's the perfect home for the first time homebuyer or downsizer. Features include hardwood floors or durable laminate flooring, natural sunlight throughout, large separate laundry room, and loads of storage and counter space in the kitchen. The amazing space in the living room and family room can be flexible to suit your needs. Sliding doors lead to a side brick paver patio for relaxing or firing up the grill. Ah, just imagine sitting out there enjoying summer mornings or evenings. Roof and two large front windows, smart washer & dryer replaced in 2022; water heater replaced in 2025. Lake Villa school district and Grayslake North High School. Don't let this one get away! A sharp ranch home in an amazing location, it's a must see today!
Zillow last checked: 8 hours ago
Listing updated: July 31, 2025 at 07:54pm
Listing courtesy of:
Terie Garza 224-280-8288,
Stellar Results Realty
Bought with:
Monika Myers
Stellar Results Realty
Source: MRED as distributed by MLS GRID,MLS#: 12344226
Facts & features
Interior
Bedrooms & bathrooms
- Bedrooms: 3
- Bathrooms: 1
- Full bathrooms: 1
Primary bedroom
- Level: Main
- Area: 154 Square Feet
- Dimensions: 14X11
Bedroom 2
- Level: Main
- Area: 132 Square Feet
- Dimensions: 12X11
Bedroom 3
- Level: Main
- Area: 108 Square Feet
- Dimensions: 12X9
Family room
- Level: Main
- Area: 240 Square Feet
- Dimensions: 20X12
Kitchen
- Features: Kitchen (Eating Area-Breakfast Bar)
- Level: Main
- Area: 165 Square Feet
- Dimensions: 15X11
Laundry
- Level: Main
- Area: 96 Square Feet
- Dimensions: 12X8
Living room
- Level: Main
- Area: 264 Square Feet
- Dimensions: 22X12
Heating
- Natural Gas, Forced Air
Cooling
- Central Air
Appliances
- Included: Range, Microwave, Dishwasher, Refrigerator, Washer, Dryer, Gas Water Heater
- Laundry: Main Level, In Unit, Sink
Features
- 1st Floor Bedroom, 1st Floor Full Bath
- Flooring: Hardwood, Laminate
- Windows: Drapes
- Basement: Crawl Space
Interior area
- Total structure area: 0
- Total interior livable area: 1,280 sqft
Property
Parking
- Total spaces: 3
- Parking features: Concrete, On Site, Owned
Accessibility
- Accessibility features: No Disability Access
Features
- Stories: 1
- Patio & porch: Patio
Lot
- Size: 0.25 Acres
- Dimensions: 71.73X109.34X127.25X123.81
- Features: Cul-De-Sac
Details
- Additional structures: Shed(s)
- Parcel number: 06024070450000
- Special conditions: None
- Other equipment: Fan-Whole House
Construction
Type & style
- Home type: SingleFamily
- Architectural style: Ranch
- Property subtype: Single Family Residence
Materials
- Vinyl Siding, Brick
- Roof: Asphalt
Condition
- New construction: No
- Year built: 1964
Utilities & green energy
- Electric: Circuit Breakers
- Sewer: Public Sewer
- Water: Public
Community & neighborhood
Community
- Community features: Curbs, Street Lights, Street Paved
Location
- Region: Lindenhurst
- Subdivision: Venetian Village
Other
Other facts
- Listing terms: Conventional
- Ownership: Fee Simple
Price history
| Date | Event | Price |
|---|---|---|
| 7/31/2025 | Sold | $258,000$202/sqft |
Source: | ||
| 7/4/2025 | Contingent | $258,000$202/sqft |
Source: | ||
| 6/26/2025 | Listed for sale | $258,000+72%$202/sqft |
Source: | ||
| 10/1/2018 | Sold | $150,000$117/sqft |
Source: | ||
| 8/2/2018 | Pending sale | $150,000$117/sqft |
Source: Coldwell Banker Residential Brokerage - Libertyville #10013749 | ||
Public tax history
| Year | Property taxes | Tax assessment |
|---|---|---|
| 2023 | $6,135 | $72,986 +13.2% |
| 2022 | -- | $64,487 +10.1% |
| 2021 | $5,668 -2.1% | $58,583 +11.2% |
Find assessor info on the county website
Neighborhood: 60046
Nearby schools
GreatSchools rating
- 3/10B J Hooper Elementary SchoolGrades: PK-5Distance: 0.4 mi
- 4/10Peter J Palombi SchoolGrades: 6-8Distance: 2.8 mi
- 10/10Grayslake North High SchoolGrades: 9-12Distance: 2.2 mi
Schools provided by the listing agent
- High: Grayslake North High School
- District: 41
Source: MRED as distributed by MLS GRID. This data may not be complete. We recommend contacting the local school district to confirm school assignments for this home.

Get pre-qualified for a loan
At Zillow Home Loans, we can pre-qualify you in as little as 5 minutes with no impact to your credit score.An equal housing lender. NMLS #10287.
Sell for more on Zillow
Get a free Zillow Showcase℠ listing and you could sell for .
$264,100
2% more+ $5,282
With Zillow Showcase(estimated)
$269,382
