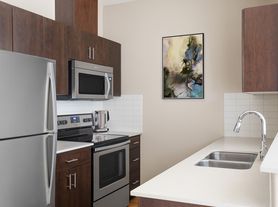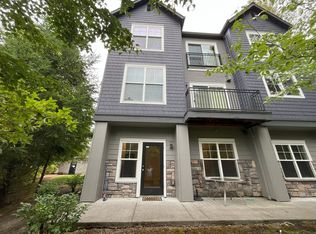Light-filled end-unit 2007 townhome in a walkable pocket of Amberglen/Orenco minutes to Whole Foods, Streets of Tanasbourne, Intel/Nike corridor, parks, cafes, and the Quatama MAX station. Corner exposure, gas fireplace, modern systems, and a smart two-level layout with bedrooms up.
Main Level Open & Functional
* Open living/dining anchored by a gas fireplace and large corner windows
* Island kitchen with built-in microwave, dishwasher, refrigerator, ample cabinetry, and generous prep space
* Convenient powder room ( bath) on main
* Easy indoor/outdoor flow; durable, low-maintenance finishes
Upper Level Three Bedrooms + Laundry
* Primary suite with walk-in closet and ensuite bath
* Two additional bedrooms served by a full hall bath
* Laundry on bedroom level for everyday convenience
Parking, Comfort & Storage
* Attached 1-car garage plus driveway and nearby on-street options
* Gas forced-air heat and central A/C; double-pane windows
* Thoughtful storage throughout
Location Highlights
* Sidewalks and nearby paths; moments to shopping, dining, and service retail
* Quick connections to Hwy 26/217, Orenco Station, and neighborhood parks/trails
KEY DETAILS
* Rent: $2,395 / month
* Lease Term: 12 months
* Security Deposit: Typically equal to one month's rent (subject to screening)
* Pets: Case-by-case with screening; $50/pet/mo; assistance animals welcome per law
* Smoking/Vaping: Not permitted anywhere on the premises
* Appliances: Refrigerator, range, microwave, dishwasher; in-unit laundry on upper level
* Parking: Attached garage + driveway
* Move-in: On or before 11/01/2025
UTILITIES & COMMUNITY
* Tenant pays all utilities.
* Home is in a planned townhome community; resident must comply with community rules (copy provided upon request). No community fees are referenced in this listing.
SCHOOLS (tenant to verify)
* Lenox Elementary Poynter Middle Liberty High
APPLICATION & SCREENING
* All occupants 18+ must apply
* Screening includes credit, criminal, rental history, and income verification
* Applications processed in the order received once complete; full criteria provided to all applicants
* Renter's insurance required ( $100,000 liability)
ACCESSIBILITY & NOTICES
* This home is not an ADA accessible dwelling unit
* Reasonable accommodations/modifications considered in accordance with Fair Housing laws
* Information deemed reliable but not guaranteed; applicants should verify square footage, features, school boundaries, and community policies before applying
Offered by: Spear Northwest, LLC Property Management Marketing materials are for general information only and may not reflect current property condition; availability/terms subject to change until a lease is signed.
KEY DETAILS
* Rent: $2,304 / month (target; confirm before advertising)
* Lease Term: 12 months
* Security Deposit: Typically equal to one month's rent (subject to screening)
* Pets: Case-by-case with screening; $50/pet/mo; assistance animals welcome per law
* Smoking/Vaping: Not permitted anywhere on the premises
* Appliances: Refrigerator, range, microwave, dishwasher; in-unit laundry on upper level
* Parking: Attached garage + driveway
* Move-in: On or before 11/01/2025
House for rent
Accepts Zillow applications
$2,395/mo
2302 NE Redelfs Way, Hillsboro, OR 97006
3beds
1,479sqft
Price may not include required fees and charges.
Single family residence
Available Sat Nov 1 2025
Cats, dogs OK
-- A/C
In unit laundry
Attached garage parking
-- Heating
What's special
Gas fireplaceWalk-in closetGenerous prep spaceConvenient powder roomGas forced-air heatPrimary suiteLarge corner windows
- 3 days |
- -- |
- -- |
Travel times
Facts & features
Interior
Bedrooms & bathrooms
- Bedrooms: 3
- Bathrooms: 3
- Full bathrooms: 2
- 1/2 bathrooms: 1
Appliances
- Included: Dishwasher, Dryer, Freezer, Microwave, Oven, Refrigerator, Washer
- Laundry: In Unit
Features
- Walk In Closet
- Flooring: Carpet, Hardwood, Tile
Interior area
- Total interior livable area: 1,479 sqft
Video & virtual tour
Property
Parking
- Parking features: Attached, Off Street
- Has attached garage: Yes
- Details: Contact manager
Features
- Exterior features: Bicycle storage, Corner Lot, Newer Appliances, No Utilities included in rent, Pet Park, Walk In Closet
Details
- Parcel number: 1N226DD07200
Construction
Type & style
- Home type: SingleFamily
- Property subtype: Single Family Residence
Community & HOA
Location
- Region: Hillsboro
Financial & listing details
- Lease term: 1 Year
Price history
| Date | Event | Price |
|---|---|---|
| 10/9/2025 | Listed for rent | $2,395$2/sqft |
Source: Zillow Rentals | ||
| 5/4/2022 | Sold | $430,000+4.9%$291/sqft |
Source: | ||
| 4/11/2022 | Pending sale | $410,000$277/sqft |
Source: | ||
| 4/7/2022 | Listed for sale | $410,000+71.2%$277/sqft |
Source: | ||
| 8/8/2007 | Sold | $239,495$162/sqft |
Source: Public Record | ||

