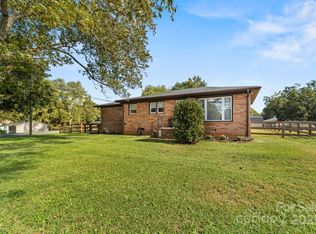Closed
$345,000
2302 Old Hickory Grove Rd, Mount Holly, NC 28120
3beds
1,225sqft
Single Family Residence
Built in 1984
0.66 Acres Lot
$347,800 Zestimate®
$282/sqft
$1,710 Estimated rent
Home value
$347,800
$330,000 - $365,000
$1,710/mo
Zestimate® history
Loading...
Owner options
Explore your selling options
What's special
Charming ranch home perfectly situated on a corner lot with no HOA! This 3-bedroom, 2-bath home features an inviting covered front porch and an open floor plan designed for easy living. The main living areas are filled with natural light from the windows and rear glass sliding door. The living room complete with fireplace flows into the kitchen and dining areas. The updated kitchen offers abundant cabinetry, stainless steel appliances, custom tile backsplash and quartz countertops. The dining area is perfect for a quick meal, or a formal setting and provides direct access to the deck. The primary suite includes dual closets and a private and tasteful ensuite bathroom. The secondary bedrooms are generously sized and provide great flexibility if an office, gym, or flex space is needed! The large detached garage/shop provides additional storage space and provides a great workshop area for any projects/hobbies. Enjoy outdoor living from the spacious raised deck, to the large backyard featuring a fire pit for relaxing evenings. With its combination of charm, functionality, and great location just minutes from everything Mt Holly has to offer this home has something for everyone!
Zillow last checked: 8 hours ago
Listing updated: December 11, 2025 at 09:22am
Listing Provided by:
Breanne Flowers breanne@mypremierproperty.com,
Keller Williams Ballantyne Area
Bought with:
Manny Tsambouniery II
Titan Properties & Sales LLC
Source: Canopy MLS as distributed by MLS GRID,MLS#: 4304103
Facts & features
Interior
Bedrooms & bathrooms
- Bedrooms: 3
- Bathrooms: 2
- Full bathrooms: 2
- Main level bedrooms: 3
Primary bedroom
- Level: Main
Bedroom s
- Level: Main
Bathroom full
- Level: Main
Bathroom full
- Level: Main
Other
- Level: Main
Dining area
- Level: Main
Kitchen
- Level: Main
Laundry
- Level: Main
Living room
- Level: Main
Heating
- Central, Forced Air, Natural Gas
Cooling
- Ceiling Fan(s), Central Air, Electric
Appliances
- Included: Dishwasher, Electric Range, Gas Water Heater, Microwave, Refrigerator
- Laundry: Electric Dryer Hookup, Inside, Laundry Room, Main Level, Washer Hookup
Features
- Open Floorplan
- Flooring: Vinyl
- Windows: Insulated Windows
- Has basement: No
- Fireplace features: Living Room, Wood Burning
Interior area
- Total structure area: 1,225
- Total interior livable area: 1,225 sqft
- Finished area above ground: 1,225
- Finished area below ground: 0
Property
Parking
- Total spaces: 6
- Parking features: Detached Garage, Garage Faces Side, Garage Shop, Garage on Main Level
- Garage spaces: 2
- Uncovered spaces: 4
Accessibility
- Accessibility features: Two or More Access Exits
Features
- Levels: One
- Stories: 1
- Patio & porch: Deck
- Exterior features: Fire Pit
Lot
- Size: 0.66 Acres
- Features: Corner Lot
Details
- Parcel number: 179351
- Zoning: R1
- Special conditions: Standard
Construction
Type & style
- Home type: SingleFamily
- Architectural style: Ranch
- Property subtype: Single Family Residence
Materials
- Wood
- Foundation: Crawl Space
- Roof: Composition
Condition
- New construction: No
- Year built: 1984
Utilities & green energy
- Sewer: Septic Installed
- Water: Well
- Utilities for property: Cable Available, Electricity Connected, Fiber Optics
Community & neighborhood
Security
- Security features: Security System
Location
- Region: Mount Holly
- Subdivision: None
Other
Other facts
- Road surface type: Gravel, Paved
Price history
| Date | Event | Price |
|---|---|---|
| 12/10/2025 | Sold | $345,000-1.4%$282/sqft |
Source: | ||
| 10/24/2025 | Pending sale | $350,000$286/sqft |
Source: | ||
| 10/10/2025 | Listed for sale | $350,000+4.5%$286/sqft |
Source: | ||
| 8/30/2023 | Sold | $334,900+1.5%$273/sqft |
Source: | ||
| 8/9/2023 | Pending sale | $329,900$269/sqft |
Source: | ||
Public tax history
| Year | Property taxes | Tax assessment |
|---|---|---|
| 2025 | $1,934 | $270,850 |
| 2024 | $1,934 +23.6% | $270,850 +8.6% |
| 2023 | $1,565 +45.5% | $249,470 +113.4% |
Find assessor info on the county website
Neighborhood: 28120
Nearby schools
GreatSchools rating
- 9/10North Belmont Elementary SchoolGrades: PK-5Distance: 2.5 mi
- 4/10Stanley Middle SchoolGrades: 6-8Distance: 4.7 mi
- 5/10East Gaston High SchoolGrades: 9-12Distance: 0.9 mi
Schools provided by the listing agent
- Elementary: North Belmont
- Middle: Stanley
- High: East Gaston
Source: Canopy MLS as distributed by MLS GRID. This data may not be complete. We recommend contacting the local school district to confirm school assignments for this home.
Get a cash offer in 3 minutes
Find out how much your home could sell for in as little as 3 minutes with a no-obligation cash offer.
Estimated market value
$347,800
Get a cash offer in 3 minutes
Find out how much your home could sell for in as little as 3 minutes with a no-obligation cash offer.
Estimated market value
$347,800
