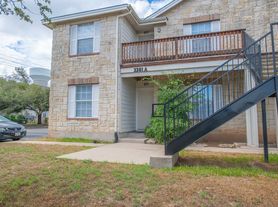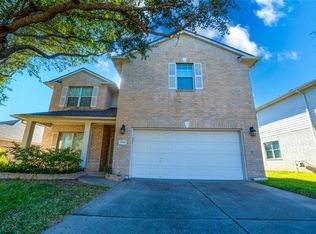Nestled in the heart of CedarPark, Texas, discover the attractive single-family residence awaiting at 2302 Pipit CT, CedarPark TX 78613. Offering great condition and a desirable location, this home presents a wonderful opportunity to embrace the CedarPark lifestyle. The heart of this home undoubtedly lies in its kitchen, a culinary dream space complete with a backsplash that complements the stone countertops. Imagine preparing delicious meals on the stovetop, all while utilizing the high-end refrigerator and expansive kitchen island and peninsula. A kitchen bar provides a casual spot for dining or entertaining, creating a central gathering place. In the living room, a warm fireplace beckons, promising cozy evenings spent in comfortable conversation, while the vaulted ceiling adds a sense of spaciousness and grandeur. The primary bedroom offers a tray ceiling and crown molding, which adds architectural interest. The bathrooms feature double vanities, providing plenty of space for morning routines. Outside, a fenced backyard and patio offer a private space for relaxation and recreation, while a community pool and waterslide provide opportunities for leisure. A welcoming porch offers a pleasant place to sit and relax. With 5 bedrooms, 3 bathrooms, and a 3-car garage, this CedarPark residence is ready to become your personal haven.
House for rent
$3,950/mo
2302 Pipit Ct, Cedar Park, TX 78613
5beds
3,245sqft
Price may not include required fees and charges.
Singlefamily
Available now
Small dogs OK
Central air
In hall laundry
3 Parking spaces parking
Central, fireplace
What's special
Warm fireplaceKitchen barVaulted ceilingTray ceilingFenced backyardCrown moldingWelcoming porch
- 73 days
- on Zillow |
- -- |
- -- |
Travel times
Renting now? Get $1,000 closer to owning
Unlock a $400 renter bonus, plus up to a $600 savings match when you open a Foyer+ account.
Offers by Foyer; terms for both apply. Details on landing page.
Facts & features
Interior
Bedrooms & bathrooms
- Bedrooms: 5
- Bathrooms: 3
- Full bathrooms: 3
Heating
- Central, Fireplace
Cooling
- Central Air
Appliances
- Included: Dishwasher, Disposal, Oven, Range
- Laundry: In Hall, In Unit
Features
- Breakfast Bar, Double Vanity, Granite Counters, No Interior Steps, Open Floorplan, Walk-In Closet(s)
- Flooring: Carpet, Tile, Wood
- Has fireplace: Yes
Interior area
- Total interior livable area: 3,245 sqft
Property
Parking
- Total spaces: 3
- Parking features: Covered
- Details: Contact manager
Features
- Stories: 2
- Exterior features: Contact manager
Details
- Parcel number: 543888
Construction
Type & style
- Home type: SingleFamily
- Property subtype: SingleFamily
Materials
- Roof: Composition
Condition
- Year built: 2006
Community & HOA
Community
- Features: Clubhouse, Playground, Tennis Court(s)
HOA
- Amenities included: Tennis Court(s)
Location
- Region: Cedar Park
Financial & listing details
- Lease term: 12 Months
Price history
| Date | Event | Price |
|---|---|---|
| 9/5/2025 | Price change | $3,950-1.3%$1/sqft |
Source: Unlock MLS #8130849 | ||
| 7/22/2025 | Listed for rent | $4,000-2.4%$1/sqft |
Source: Unlock MLS #8130849 | ||
| 1/24/2024 | Listing removed | -- |
Source: Zillow Rentals | ||
| 1/3/2024 | Listed for rent | $4,100+28.1%$1/sqft |
Source: Zillow Rentals | ||
| 3/29/2021 | Listing removed | -- |
Source: Zillow Rental Manager | ||

