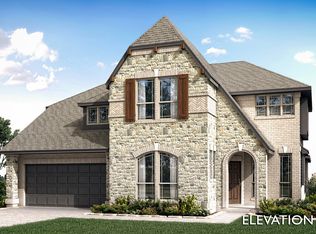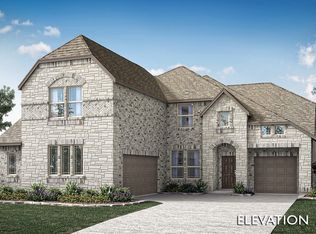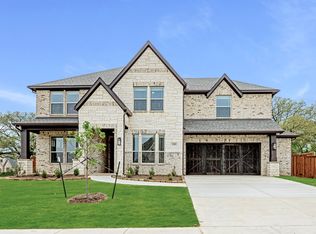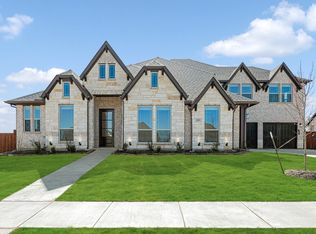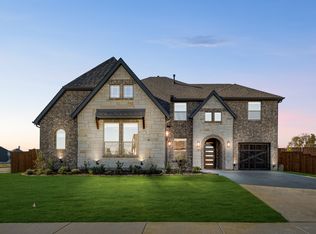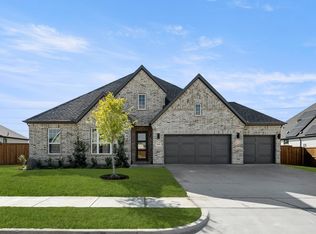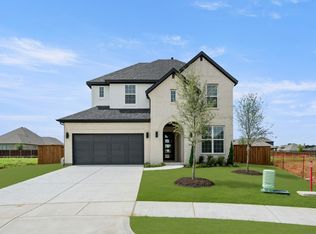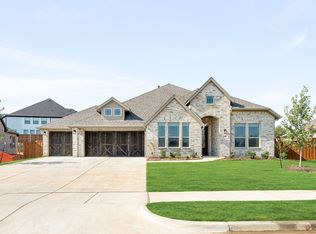2302 Prosper Way, Mansfield, TX 76063
What's special
- 133 days |
- 64 |
- 2 |
Zillow last checked: 8 hours ago
Listing updated: November 13, 2025 at 03:18pm
Marsha Ashlock 0470768 817-288-5510,
Visions Realty & Investments
Travel times
Facts & features
Interior
Bedrooms & bathrooms
- Bedrooms: 4
- Bathrooms: 4
- Full bathrooms: 4
Primary bedroom
- Features: Dual Sinks, Double Vanity, En Suite Bathroom, Garden Tub/Roman Tub, Separate Shower, Walk-In Closet(s)
- Level: First
- Dimensions: 17 x 14
Bedroom
- Level: First
- Dimensions: 11 x 12
Bedroom
- Features: Walk-In Closet(s)
- Level: Second
- Dimensions: 12 x 11
Bedroom
- Features: Walk-In Closet(s)
- Level: Second
- Dimensions: 12 x 13
Breakfast room nook
- Level: First
- Dimensions: 12 x 12
Dining room
- Features: Built-in Features, Butler's Pantry
- Level: First
- Dimensions: 12 x 14
Game room
- Level: Second
- Dimensions: 17 x 14
Kitchen
- Features: Breakfast Bar, Built-in Features, Butler's Pantry, Eat-in Kitchen, Kitchen Island, Pantry, Solid Surface Counters, Walk-In Pantry
- Level: First
- Dimensions: 10 x 14
Living room
- Features: Fireplace
- Level: First
- Dimensions: 18 x 17
Media room
- Level: Second
- Dimensions: 11 x 18
Office
- Level: First
- Dimensions: 11 x 13
Heating
- Central, Fireplace(s), Natural Gas, Zoned
Cooling
- Central Air, Ceiling Fan(s), Gas, Zoned
Appliances
- Included: Double Oven, Dishwasher, Electric Oven, Gas Cooktop, Disposal, Gas Water Heater, Microwave, Tankless Water Heater, Vented Exhaust Fan
- Laundry: Washer Hookup, Dryer Hookup, Laundry in Utility Room
Features
- Built-in Features, Decorative/Designer Lighting Fixtures, Double Vanity, Eat-in Kitchen, High Speed Internet, In-Law Floorplan, Kitchen Island, Open Floorplan, Pantry, Cable TV, Vaulted Ceiling(s), Walk-In Closet(s)
- Flooring: Carpet, Tile, Wood
- Windows: Window Coverings
- Has basement: No
- Number of fireplaces: 1
- Fireplace features: Family Room, Gas Log
Interior area
- Total interior livable area: 3,485 sqft
Video & virtual tour
Property
Parking
- Total spaces: 2
- Parking features: Covered, Direct Access, Driveway, Enclosed, Garage, Garage Door Opener, Garage Faces Side
- Attached garage spaces: 2
- Has uncovered spaces: Yes
Features
- Levels: Two
- Stories: 2
- Patio & porch: Front Porch, Patio, Covered
- Exterior features: Lighting, Private Yard, Rain Gutters
- Pool features: None
- Fencing: Back Yard,Fenced,Wood
Lot
- Size: 8,999.5 Square Feet
- Dimensions: 75 x 120
- Features: Interior Lot, Landscaped, Subdivision, Sprinkler System, Few Trees
- Residential vegetation: Grassed
Details
- Parcel number: 43004230
Construction
Type & style
- Home type: SingleFamily
- Architectural style: Traditional,Detached
- Property subtype: Single Family Residence
Materials
- Brick, Rock, Stone
- Foundation: Slab
- Roof: Composition
Condition
- New construction: Yes
- Year built: 2024
Details
- Builder name: Bloomfield Homes
Utilities & green energy
- Sewer: Public Sewer
- Water: Public
- Utilities for property: Sewer Available, Water Available, Cable Available
Community & HOA
Community
- Features: Curbs
- Security: Carbon Monoxide Detector(s), Smoke Detector(s)
- Subdivision: Rockwood
HOA
- Has HOA: Yes
- Services included: All Facilities, Association Management, Maintenance Structure
- HOA fee: $650 annually
- HOA name: Neighborhood Management Inc
- HOA phone: 972-359-1548
Location
- Region: Mansfield
Financial & listing details
- Price per square foot: $201/sqft
- Date on market: 8/4/2025
- Cumulative days on market: 499 days
- Listing terms: Cash,Conventional,FHA,VA Loan
About the community
Inventory Incentive
15K Your Way! Purchase your new Bloomfield Home by December 31st, 2025 and choose how to spend it - lower your rate, cover your closing costs, or use it for an additional price discount. Subject to restrictions, see community manager for details.Source: Bloomfield Homes
13 homes in this community
Available homes
| Listing | Price | Bed / bath | Status |
|---|---|---|---|
Current home: 2302 Prosper Way | $699,803 | 4 bed / 4 bath | Pending |
| 2309 Knapp Trl | $574,369 | 3 bed / 3 bath | Available |
| 2303 Christopher Rd | $634,358 | 3 bed / 3 bath | Available |
| 2306 Prosper Way | $654,992 | 4 bed / 3 bath | Available |
| 2304 Prosper Way | $729,674 | 4 bed / 4 bath | Available |
| 2301 Christopher Rd | $734,670 | 4 bed / 4 bath | Available |
| 2305 Prosper Way | $735,028 | 5 bed / 4 bath | Available |
| 2307 Prosper Way | $776,767 | 5 bed / 5 bath | Available |
| 2315 Hawk Meadow Ct | $814,246 | 5 bed / 5 bath | Available |
| 2403 Prosper Way | $819,094 | 5 bed / 5 bath | Available |
| 2402 Knapp Trl | $849,419 | 5 bed / 5 bath | Available |
| 2307 Knapp Trl | $634,808 | 3 bed / 3 bath | Pending |
| 2404 Rockwood Ln | $779,704 | 5 bed / 5 bath | Pending |
Source: Bloomfield Homes
Contact agent
By pressing Contact agent, you agree that Zillow Group and its affiliates, and may call/text you about your inquiry, which may involve use of automated means and prerecorded/artificial voices. You don't need to consent as a condition of buying any property, goods or services. Message/data rates may apply. You also agree to our Terms of Use. Zillow does not endorse any real estate professionals. We may share information about your recent and future site activity with your agent to help them understand what you're looking for in a home.
Learn how to advertise your homesEstimated market value
Not available
Estimated sales range
Not available
Not available
Price history
| Date | Event | Price |
|---|---|---|
| 11/13/2025 | Pending sale | $699,803$201/sqft |
Source: NTREIS #21022259 | ||
| 10/21/2025 | Price change | $699,803-5.4%$201/sqft |
Source: NTREIS #21022259 | ||
| 9/30/2025 | Price change | $739,803-1.3%$212/sqft |
Source: NTREIS #21022259 | ||
| 8/28/2025 | Price change | $749,803-3.7%$215/sqft |
Source: NTREIS #21022259 | ||
| 8/4/2025 | Price change | $778,803+19.1%$223/sqft |
Source: NTREIS #21022259 | ||
Public tax history
Monthly payment
Neighborhood: 76063
Nearby schools
GreatSchools rating
- 7/10Donna Shepard Intermediate SchoolGrades: 5-6Distance: 1.1 mi
- 6/10Linda Jobe Middle SchoolGrades: 7-8Distance: 0.3 mi
- 6/10Mansfield Legacy High SchoolGrades: 9-12Distance: 2.1 mi
Schools provided by the builder
- Elementary: Mary Jo Sheppard Elementary
- Middle: Linda Jobe Middle School
- High: Legacy High School
- District: Mansfield ISD
Source: Bloomfield Homes. This data may not be complete. We recommend contacting the local school district to confirm school assignments for this home.

