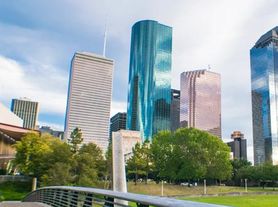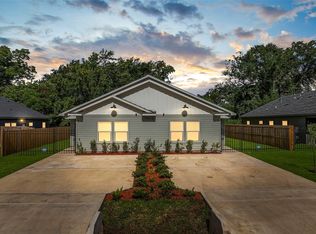Nestled on a spacious corner lot in the coveted Shepherd Forest neighborhood! Enter this classic 1950s bungalow and be greeted by beautiful hardwood floors, and an abundance of natural light that fills every room. The open living and dining areas provide the perfect space for both relaxation and entertaining. The updated kitchen features granite countertops, white tile backsplash, and built-in appliances. The generously sized bedrooms boast hardwood floors, large closets, and ceiling fans, with easy access to the remodeled bathroom. Step outside to a covered patio and a spacious fenced yard surrounded by mature shade trees, ideal for outdoor play or gardening. A 2-car garage and additional 2-car carport offer plenty of parking space. With quick access to the 610 and 290 freeways, this home is centrally located near parks, schools, eclectic shopping, and a variety of dining options, providing the ultimate convenience.
Copyright notice - Data provided by HAR.com 2022 - All information provided should be independently verified.
House for rent
$2,300/mo
2302 Wilde Rock Way, Houston, TX 77018
2beds
1,119sqft
Price may not include required fees and charges.
Singlefamily
Available now
-- Pets
Electric, ceiling fan
Electric dryer hookup laundry
4 Attached garage spaces parking
Natural gas
What's special
Remodeled bathroomBeautiful hardwood floorsAbundance of natural lightCeiling fansSpacious fenced yardGranite countertopsCovered patio
- 39 days |
- -- |
- -- |
Travel times
Looking to buy when your lease ends?
Consider a first-time homebuyer savings account designed to grow your down payment with up to a 6% match & 3.83% APY.
Facts & features
Interior
Bedrooms & bathrooms
- Bedrooms: 2
- Bathrooms: 2
- Full bathrooms: 1
- 1/2 bathrooms: 1
Heating
- Natural Gas
Cooling
- Electric, Ceiling Fan
Appliances
- Included: Dishwasher, Disposal, Microwave, Oven, Refrigerator, Stove
- Laundry: Electric Dryer Hookup, Gas Dryer Hookup, Hookups, Washer Hookup
Features
- All Bedrooms Down, Ceiling Fan(s)
- Flooring: Wood
Interior area
- Total interior livable area: 1,119 sqft
Property
Parking
- Total spaces: 4
- Parking features: Attached, Carport, Covered
- Has attached garage: Yes
- Has carport: Yes
- Details: Contact manager
Features
- Stories: 1
- Exterior features: 1 Living Area, Additional Parking, All Bedrooms Down, Architecture Style: Traditional, Attached, Attached Carport, Back Yard, Cleared, Corner Lot, ENERGY STAR Qualified Appliances, Electric Dryer Hookup, Flooring: Wood, Gas Dryer Hookup, Heating: Gas, Kitchen/Dining Combo, Living Area - 1st Floor, Lot Features: Back Yard, Cleared, Corner Lot, Other, Subdivided, Patio/Deck, Subdivided, Washer Hookup
Details
- Parcel number: 0851460000633
Construction
Type & style
- Home type: SingleFamily
- Property subtype: SingleFamily
Condition
- Year built: 1957
Community & HOA
Location
- Region: Houston
Financial & listing details
- Lease term: Long Term,12 Months,Short Term Lease,6 Months
Price history
| Date | Event | Price |
|---|---|---|
| 8/28/2025 | Listed for rent | $2,300+4.5%$2/sqft |
Source: | ||
| 1/9/2025 | Listing removed | $2,200$2/sqft |
Source: | ||
| 12/7/2024 | Listed for rent | $2,200$2/sqft |
Source: | ||
| 12/2/2024 | Sold | -- |
Source: Agent Provided | ||
| 11/5/2024 | Pending sale | $379,000$339/sqft |
Source: | ||

