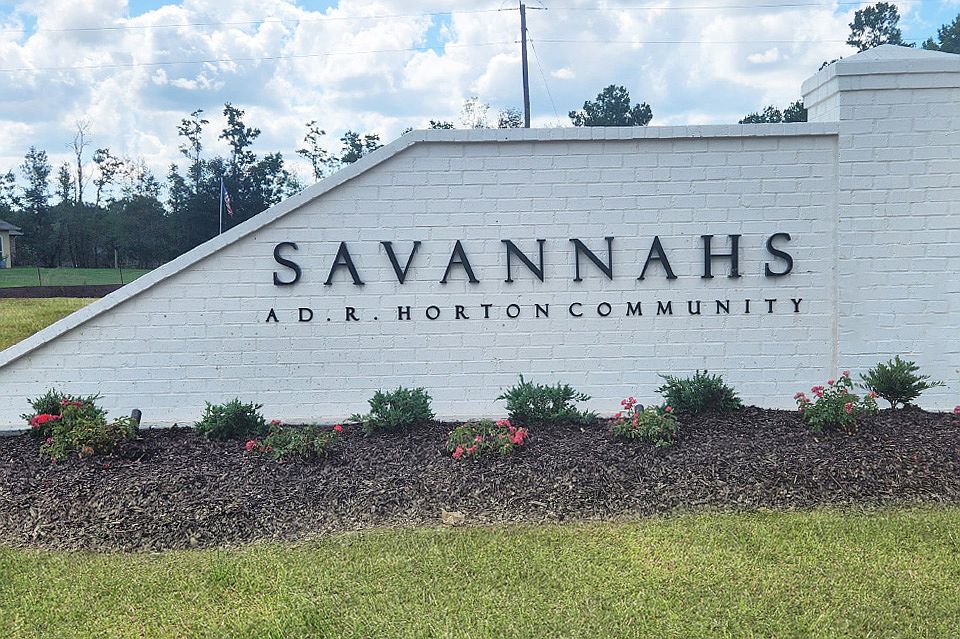Welcome to 23033 Savannahwood Dr. Robert, La, a new home in Savannahs. This home offers 3 bedrooms, 2 bathrooms, and 1,343 sq. ft. of thoughtfully designed living space.
As you step inside, you'll find an open-concept layout that seamlessly blends the kitchen, living, and dining areas, making it ideal for both everyday living and entertaining guests.
The kitchen is truly the heart of the home, featuring sleek shaker-style cabinets, stainless-steel Frigidaire appliances, a gooseneck pulldown faucet, and luxurious 3 cm granite countertops. You'll appreciate the convenience of a large pantry and a separate laundry room. Just off the kitchen, the dining area flows smoothly into the inviting living room, creating a warm and welcoming space for family meals or gatherings.
Each of the three bedrooms is designed for comfort, with soft carpeting and ample closet space to meet all your storage needs. The spacious primary bedroom, located at the rear of the home for added privacy, boasts an en suite bathroom with a dual vanity, a tub/shower combination, a generous walk-in closet, and a separate linen closet.
The Aspen also offers customizable exteriors, with two stunning options to choose from, so you can make the home truly your own.
If you're ready to explore all that the Aspen has to offer, contact us today to schedule your private tour.
Discover how this charming home can fit your lifestyle!
New construction
$214,900
23023 Savannahwood Dr, Robert, LA 70455
3beds
1,343sqft
Single Family Residence
Built in 2025
-- sqft lot
$-- Zestimate®
$160/sqft
$-- HOA
What's special
Customizable exteriorsStainless-steel frigidaire appliancesSleek shaker-style cabinetsSoft carpetingAmple closet spaceGenerous walk-in closetSpacious primary bedroom
This home is based on the Aspen plan.
Call: (225) 777-9653
- 1 day |
- 16 |
- 2 |
Zillow last checked: 7 hours ago
Listing updated: 7 hours ago
Listed by:
D.R. Horton
Source: DR Horton
Travel times
Schedule tour
Select your preferred tour type — either in-person or real-time video tour — then discuss available options with the builder representative you're connected with.
Facts & features
Interior
Bedrooms & bathrooms
- Bedrooms: 3
- Bathrooms: 2
- Full bathrooms: 2
Interior area
- Total interior livable area: 1,343 sqft
Video & virtual tour
Property
Parking
- Total spaces: 2
- Parking features: Garage
- Garage spaces: 2
Features
- Levels: 1.0
- Stories: 1
Construction
Type & style
- Home type: SingleFamily
- Property subtype: Single Family Residence
Condition
- New Construction
- New construction: Yes
- Year built: 2025
Details
- Builder name: D.R. Horton
Community & HOA
Community
- Subdivision: Savannahs
Location
- Region: Robert
Financial & listing details
- Price per square foot: $160/sqft
- Date on market: 10/23/2025
About the community
Welcome to Savannahs, a new home community in the peaceful city of Robert, Louisiana! This community is currently offering 3-4 bedrooms, 2 bathrooms, and approximately 1,510 to 1819 square feet.
When you enter a home in Savannahs you'll immediately notice the open floorplan perfect for modern living. The kitchen features stainless-steel Whirlpool appliances, including an electric stove, dishwasher, and microwave hood combo. All home chefs are welcome!
With your comfort and convenience in focus, every home in Savannahs is features our exceptional array of smart home products. Our America's Smart Home® package offers devices such as the Amazon Echo Pop, Deako® Smart Switches, a Honeywell Thermostat, and more.
Living in Savannahs, you'll be just a short drive from the bustling city of Hammond, offering plenty of shopping, dining, and entertainment options. And for those who enjoy the great outdoors, we are just minutes away from the Tickfaw River, where you can enjoy boating, fishing, and other water activities.
Don't miss out on the opportunity to make our community your new home. Contact us today to schedule a tour and learn more about our available properties.
Source: DR Horton

