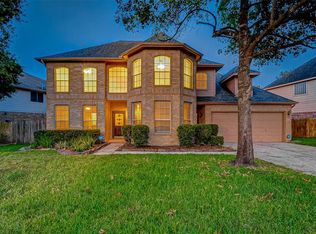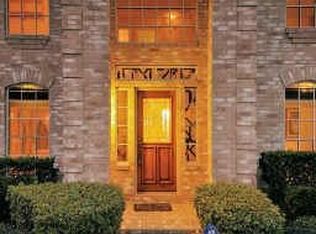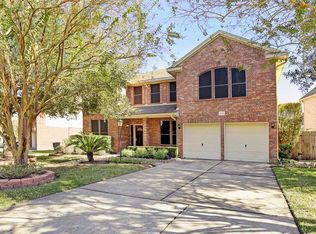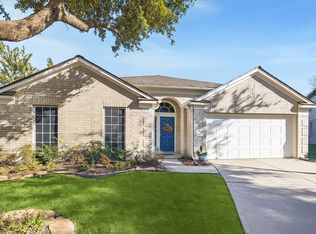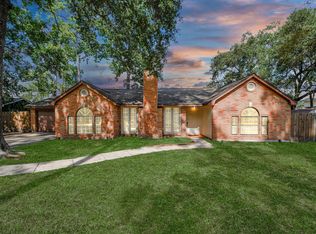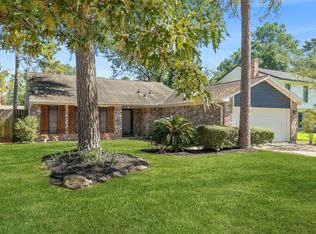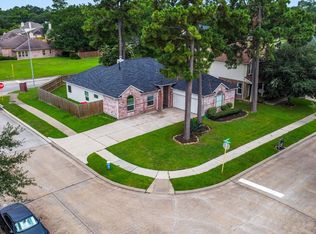Freshly painted, power-washed & move-in ready (April 2025), this inviting 2-story home offers everyday comfort & plenty of space for modern living. Step inside to tall ceilings, natural light & a functional layout featuring a private office or formal dining & open family room centered around a fireplace. The kitchen includes a large island, gas cooktop, SS appliances, great cabinet storage & breakfast bar seating. Upstairs, the spacious primary suite has vaulted ceilings, updated bath w/ soaking tub, frameless glass shower & dual vanities. Three secondary bedrooms share a refreshed full bath. Outside, enjoy a large covered patio, extended concrete area & a 3-car tandem garage offering extra space for storage or hobbies. Conveniently located near I-45, Grand Pkwy & Hardy Toll Rd for an easy commute.
For sale
Price cut: $38K (10/16)
$299,000
23026 Eastgate Village Dr, Spring, TX 77373
4beds
3,022sqft
Est.:
Single Family Residence
Built in 1998
7,697.05 Square Feet Lot
$296,800 Zestimate®
$99/sqft
$50/mo HOA
What's special
Updated bathLarge covered patioPrivate officeOpen family roomNatural lightSoaking tubTall ceilings
- 55 days |
- 780 |
- 69 |
Zillow last checked: 8 hours ago
Listing updated: November 23, 2025 at 08:20am
Listed by:
Angela Pachicano TREC #0517592 281-686-8369,
Redfin Corporation
Source: HAR,MLS#: 35711815
Tour with a local agent
Facts & features
Interior
Bedrooms & bathrooms
- Bedrooms: 4
- Bathrooms: 3
- Full bathrooms: 2
- 1/2 bathrooms: 1
Rooms
- Room types: Family Room, Utility Room
Primary bathroom
- Features: Primary Bath: Double Sinks, Primary Bath: Separate Shower, Primary Bath: Soaking Tub, Secondary Bath(s): Tub/Shower Combo, Vanity Area
Kitchen
- Features: Breakfast Bar, Kitchen Island, Kitchen open to Family Room
Heating
- Natural Gas
Cooling
- Ceiling Fan(s), Electric
Appliances
- Included: Disposal, Gas Oven, Microwave, Gas Cooktop, Dishwasher
- Laundry: Electric Dryer Hookup, Washer Hookup
Features
- High Ceilings, Prewired for Alarm System, Wired for Sound, All Bedrooms Up, En-Suite Bath, Primary Bed - 2nd Floor, Walk-In Closet(s)
- Flooring: Carpet, Engineered Hardwood, Tile
- Windows: Insulated/Low-E windows, Storm Window(s)
- Number of fireplaces: 1
- Fireplace features: Gas Log
Interior area
- Total structure area: 3,022
- Total interior livable area: 3,022 sqft
Property
Parking
- Total spaces: 3
- Parking features: Attached, Tandem
- Attached garage spaces: 3
Features
- Stories: 2
- Fencing: Back Yard
Lot
- Size: 7,697.05 Square Feet
- Features: Back Yard, Subdivided, 0 Up To 1/4 Acre
Details
- Parcel number: 1189610030028
Construction
Type & style
- Home type: SingleFamily
- Architectural style: Traditional
- Property subtype: Single Family Residence
Materials
- Foam Insulation, Brick
- Foundation: Slab
- Roof: Composition
Condition
- New construction: No
- Year built: 1998
Utilities & green energy
- Water: Water District
Green energy
- Energy efficient items: Attic Vents, Thermostat
Community & HOA
Community
- Security: Prewired for Alarm System
- Subdivision: Villages Northgate Crossing
HOA
- Has HOA: Yes
- HOA fee: $595 annually
Location
- Region: Spring
Financial & listing details
- Price per square foot: $99/sqft
- Tax assessed value: $292,976
- Annual tax amount: $8,563
- Date on market: 10/16/2025
- Listing terms: Cash,Conventional,FHA,VA Loan
Estimated market value
$296,800
$282,000 - $312,000
$2,706/mo
Price history
Price history
| Date | Event | Price |
|---|---|---|
| 11/23/2025 | Listed for sale | $299,000$99/sqft |
Source: | ||
| 11/19/2025 | Pending sale | $299,000$99/sqft |
Source: | ||
| 10/16/2025 | Price change | $299,000-11.3%$99/sqft |
Source: | ||
| 7/1/2025 | Price change | $337,000-3.4%$112/sqft |
Source: | ||
| 4/30/2025 | Price change | $349,000-0.3%$115/sqft |
Source: | ||
Public tax history
Public tax history
| Year | Property taxes | Tax assessment |
|---|---|---|
| 2025 | -- | $292,976 -7.2% |
| 2024 | $2,685 +2.6% | $315,755 -8% |
| 2023 | $2,617 +14.8% | $343,097 +15.4% |
Find assessor info on the county website
BuyAbility℠ payment
Est. payment
$2,007/mo
Principal & interest
$1453
Property taxes
$399
Other costs
$155
Climate risks
Neighborhood: Northgate Crossing
Nearby schools
GreatSchools rating
- 6/10Northgate Elementary SchoolGrades: PK-5Distance: 0.5 mi
- 5/10Springwoods Village MiddleGrades: 6-8Distance: 0.3 mi
- 2/10Spring High SchoolGrades: 9-12Distance: 3 mi
Schools provided by the listing agent
- Elementary: Northgate Elementary School
- Middle: Springwoods Village Middle School
- High: Spring High School
Source: HAR. This data may not be complete. We recommend contacting the local school district to confirm school assignments for this home.
- Loading
- Loading
