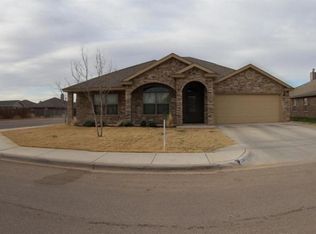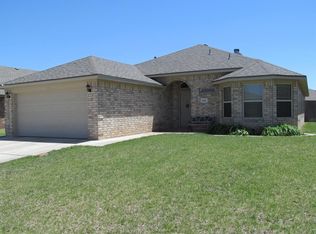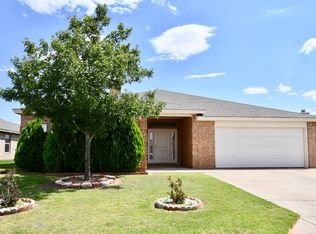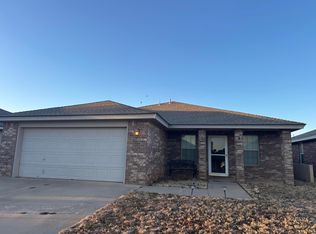Amazing 4/2/2 open concept in Fox Ridge. This home has everything you want located in highly desired Cooper District. Step inside the front door to an eye catching entryway that opens up to a large open concept living area. Nice open kitchen with a large pantry and plenty of counter space. Master suite has his/hers sinks and a large tub and separate shower and plenty of closet space. Out back you will find a large covered patio perfect for cooking out or entertaining. Don't miss this home come see it today.
This property is off market, which means it's not currently listed for sale or rent on Zillow. This may be different from what's available on other websites or public sources.




