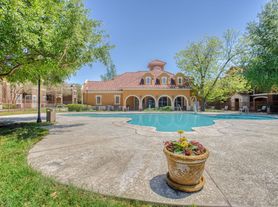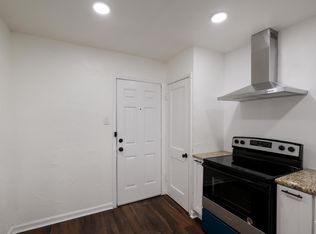The Duffy I Plan offers a two-story living with comfort and flexibility throughout. All three bedrooms are located upstairs, including a spacious primary suite with a private bath and walk-in closet. The main floor features an open-concept layout that connects the living, dining, and kitchen areas—ideal for both everyday living and entertaining. A fenced backyard, two-car garage, and sprinkler system add everyday convenience. All homes are SimplyMaintained for a $100 monthly fee covering front and back yard lawn care and exterior pest control.
Discover comfortable living in Applewhite Meadows, a vibrant community in southwest San Antonio. Residents enjoy fantastic on-site amenities including a sparkling community pool, playground, and gathering pavilion. Applewhite Meadows offers unbeatable convenience with quick access to Loop 410 and I-35, making commutes a breeze. Outdoor lovers will appreciate nearby Pearsall Park, while those stationed at Lackland Air Force Base or Fort Sam Houston will find the location ideal, just 20 minutes away. With close proximity to downtown San Antonio, Sea World, Texas A&M University–San Antonio, and Palo Alto College, Applewhite provides the perfect balance of comfort, convenience, and community.
House for rent
$1,600/mo
2303 Applewhite Mdw, San Antonio, TX 78224
3beds
1,381sqft
Price may not include required fees and charges.
Single family residence
Available now
Cats, dogs OK
Air conditioner
-- Laundry
-- Parking
-- Heating
What's special
Two-car garageFenced backyardSprinkler systemSpacious primary suiteOpen-concept layout
- 82 days
- on Zillow |
- -- |
- -- |
Travel times
Renting now? Get $1,000 closer to owning
Unlock a $400 renter bonus, plus up to a $600 savings match when you open a Foyer+ account.
Offers by Foyer; terms for both apply. Details on landing page.
Facts & features
Interior
Bedrooms & bathrooms
- Bedrooms: 3
- Bathrooms: 3
- Full bathrooms: 2
- 1/2 bathrooms: 1
Cooling
- Air Conditioner
Appliances
- Included: Dishwasher
Features
- Walk In Closet
- Flooring: Linoleum/Vinyl
- Windows: Window Coverings
Interior area
- Total interior livable area: 1,381 sqft
Property
Parking
- Details: Contact manager
Features
- Exterior features: Exterior Type: Conventional, Lawn, PetsAllowed, Sprinkler System, Stove/Range, Walk In Closet
Details
- Parcel number: 1347404
Construction
Type & style
- Home type: SingleFamily
- Property subtype: Single Family Residence
Community & HOA
Location
- Region: San Antonio
Financial & listing details
- Lease term: 12 months, 13 months, 14 months, 15 months, 16 months, 17 months, 18 months
Price history
| Date | Event | Price |
|---|---|---|
| 9/23/2025 | Price change | $1,600-3%$1/sqft |
Source: Zillow Rentals | ||
| 9/2/2025 | Price change | $1,650-0.6%$1/sqft |
Source: Zillow Rentals | ||
| 7/14/2025 | Listed for rent | $1,660+8.9%$1/sqft |
Source: Zillow Rentals | ||
| 7/29/2023 | Listing removed | -- |
Source: Zillow Rentals | ||
| 7/28/2023 | Listed for rent | $1,525$1/sqft |
Source: Zillow Rentals | ||

