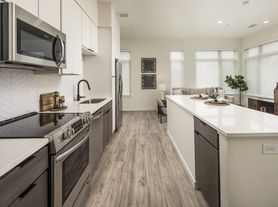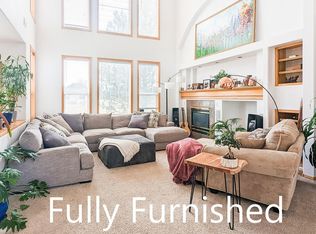This charming Longmont property offers the perfect blend of comfort and convenience.
This spacious home features four bedrooms, two and a half bathrooms, and a full basement. It boasts beautiful wood floors and new carpets throughout. The kitchen is a true highlight with a work island, pantry, stainless steel appliances, and elegant granite countertops. The living area includes a cozy gas fireplace. The large primary bedroom offers an attached primary bath with a relaxing soaker tub. High ceilings and abundant windows fill the home with natural light.
The property has been updated with a new energy-efficient furnace and air conditioning unit, as well as a brand new washer and dryer. The yard is fenced, and lawn care is included.
The location is ideal, just minutes away from parks (including Left Hand Creek Park, which has one of the best playgrounds in Longmont) and schools within the desirable Niwot High School district, known for its sought-after IB program. You'll be close to downtown Longmont, Whole Foods, and Oskar Blues. Enjoy a quick walk to Ollin Farms for fresh produce or a short bike ride to cafes in Prospect. The property also offers easy access to the Diagonal Highway, Village of the Peaks open-air shopping, I-25, Boulder, Estes Park/Rocky Mountain National Park, and other points north.
We are looking for a year-long lease with an ideal move-in date of October 1st. The tenant will be responsible for utilities and snow removal.
Tenant is responsible for utilities and snow removal
House for rent
$3,650/mo
2303 Barn Swallow Dr, Longmont, CO 80504
4beds
3,363sqft
Price may not include required fees and charges.
Single family residence
Available now
Small dogs OK
Central air, window unit
In unit laundry
Attached garage parking
Forced air
What's special
Stainless steel appliancesLarge primary bedroomHigh ceilingsBeautiful wood floorsAbundant windowsCozy gas fireplaceSpacious home
- 41 days |
- -- |
- -- |
Travel times
Renting now? Get $1,000 closer to owning
Unlock a $400 renter bonus, plus up to a $600 savings match when you open a Foyer+ account.
Offers by Foyer; terms for both apply. Details on landing page.
Facts & features
Interior
Bedrooms & bathrooms
- Bedrooms: 4
- Bathrooms: 3
- Full bathrooms: 3
Heating
- Forced Air
Cooling
- Central Air, Window Unit
Appliances
- Included: Dishwasher, Dryer, Freezer, Microwave, Oven, Refrigerator, Washer
- Laundry: In Unit
Features
- Flooring: Carpet, Hardwood, Tile
Interior area
- Total interior livable area: 3,363 sqft
Property
Parking
- Parking features: Attached, Off Street
- Has attached garage: Yes
- Details: Contact manager
Features
- Exterior features: Bicycle storage, Heating system: Forced Air, Lawn Care included in rent
- Fencing: Fenced Yard
Details
- Parcel number: 131516303028
Construction
Type & style
- Home type: SingleFamily
- Property subtype: Single Family Residence
Community & HOA
Location
- Region: Longmont
Financial & listing details
- Lease term: 1 Year
Price history
| Date | Event | Price |
|---|---|---|
| 9/16/2025 | Price change | $3,650-3.9%$1/sqft |
Source: Zillow Rentals | ||
| 7/30/2025 | Price change | $3,800-2.6%$1/sqft |
Source: Zillow Rentals | ||
| 6/27/2025 | Listed for rent | $3,900+11.4%$1/sqft |
Source: Zillow Rentals | ||
| 10/26/2024 | Listing removed | $3,500$1/sqft |
Source: Zillow Rentals | ||
| 10/24/2024 | Listed for rent | $3,500+1.4%$1/sqft |
Source: Zillow Rentals | ||

