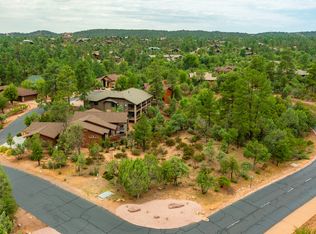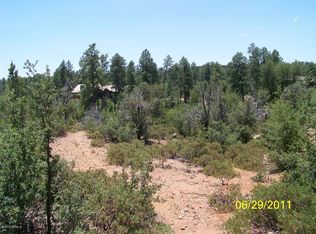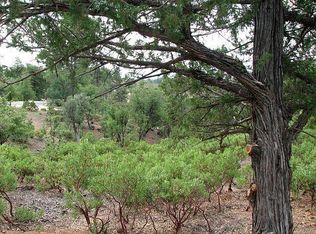Closed
$929,000
2303 E Scarlet Bugler Cir, Payson, AZ 85541
4beds
2,943sqft
Single Family Residence
Built in 2008
0.36 Acres Lot
$978,800 Zestimate®
$316/sqft
$4,737 Estimated rent
Home value
$978,800
$920,000 - $1.05M
$4,737/mo
Zestimate® history
Loading...
Owner options
Explore your selling options
What's special
Welcome to your private retreat in the exclusive gated community of Chaparral Pines. This split level home features a large kitchen, living & dining area, a primary suite with jetted tub & rain shower, along with two additional guest bedrooms all on the main level. The home features hand-scraped hardwood floors, manzanita-inspired stained glass in the entry, 7-foot knotty pine stained doors, granite counter tops and upgraded oak kitchen cabinetry, a separate laundry room, along with a 3+ car garage.
Downstairs, you'll enjoy private guest quarters featuring a kitchenette and living room, bedroom suite & bath. It's a perfect place for the in-laws or out-of-town guests who can come and go as they please with separate exterior-only access. The kitchen features a 5-burner gas stove, retractable vent hood, as well as a built-in oven and warming drawer. The fireplace has been updated with a one-click switch for eas of use. Additional upgrades include a wireless Nest Thermostat, a wireless/app activated Rheem 50-gallon water heater, as well as a top-of-the-line Reverse Osmosis water system. Seller is a licensed Az Realtor.
Zillow last checked: 8 hours ago
Listing updated: August 27, 2024 at 07:56pm
Listed by:
Ron Acosta 239-223-5758,
Delex Realty, LLC
Source: CAAR,MLS#: 88479
Facts & features
Interior
Bedrooms & bathrooms
- Bedrooms: 4
- Bathrooms: 4
- Full bathrooms: 3
- 1/2 bathrooms: 1
Heating
- Forced Air, Propane
Cooling
- Central Air, Ceiling Fan(s)
Appliances
- Included: Dryer, Washer
- Laundry: Laundry Room
Features
- No Interior Steps, Breakfast Bar, FR-Dining Combo, Vaulted Ceiling(s), Pantry, Walk In Pantry, Master Main Floor, In-Law Floorplan, Kitchen Island
- Flooring: Carpet, Tile, Wood
- Windows: Double Pane Windows, Skylight(s)
- Basement: Finished
- Has fireplace: Yes
- Fireplace features: Living Room, Gas
Interior area
- Total structure area: 2,943
- Total interior livable area: 2,943 sqft
Property
Parking
- Total spaces: 3
- Parking features: Other, Garage Door Opener, Attached, Golf Cart Garage, Oversized
- Attached garage spaces: 3
Features
- Levels: One,Multi/Split
- Stories: 1
- Patio & porch: Porch, Covered, Covered Patio
- Exterior features: Drip System
- Spa features: Bath
- Fencing: None
Lot
- Size: 0.36 Acres
- Dimensions: 147.24 x 167.36 x 130.65 x 62.39
- Features: Cul-De-Sac, Corner Lot, Landscaped, Many Trees, Tall Pines on Lot
Details
- Additional structures: Workshop, Guest Quarters
- Parcel number: 30287901
- Zoning: R1-12-PAD
Construction
Type & style
- Home type: SingleFamily
- Architectural style: Single Level,Split Level
- Property subtype: Single Family Residence
Materials
- Stone, Wood Frame, Wood Siding
- Roof: Asphalt
Condition
- Year built: 2008
Details
- Builder name: JEFF VAUGH
Utilities & green energy
- Water: In Payson City Limits
Community & neighborhood
Security
- Security features: Smoke Detector(s), Carbon Monoxide Detector(s), Fire Alarm
Community
- Community features: Putting Greens, Rental Restrictions
Location
- Region: Payson
- Subdivision: Chaparral Pines
HOA & financial
HOA
- Has HOA: Yes
- HOA fee: $450 quarterly
- Amenities included: Pool, Clubhouse, Spa/Hot Tub, Gated, Golf Course, Health Facilities, Tennis Court(s), Sauna
- Services included: Security
Other
Other facts
- Listing terms: Cash,Conventional,1031 Exchange
- Road surface type: Asphalt
Price history
| Date | Event | Price |
|---|---|---|
| 9/22/2023 | Sold | $929,000-4.1%$316/sqft |
Source: | ||
| 8/19/2023 | Pending sale | $969,000$329/sqft |
Source: | ||
| 6/8/2023 | Price change | $969,000-1%$329/sqft |
Source: | ||
| 5/18/2023 | Listed for sale | $979,000+48.3%$333/sqft |
Source: | ||
| 7/31/2020 | Sold | $660,000+0.2%$224/sqft |
Source: | ||
Public tax history
| Year | Property taxes | Tax assessment |
|---|---|---|
| 2025 | $6,689 +13.8% | $87,565 +9.8% |
| 2024 | $5,878 +3.5% | $79,775 |
| 2023 | $5,679 +1.6% | -- |
Find assessor info on the county website
Neighborhood: 85541
Nearby schools
GreatSchools rating
- NAPayson Elementary SchoolGrades: K-2Distance: 1.6 mi
- 5/10Rim Country Middle SchoolGrades: 6-8Distance: 2.9 mi
- 2/10Payson High SchoolGrades: 9-12Distance: 3 mi

Get pre-qualified for a loan
At Zillow Home Loans, we can pre-qualify you in as little as 5 minutes with no impact to your credit score.An equal housing lender. NMLS #10287.


