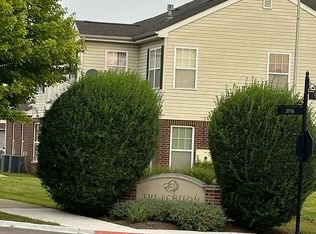Closed
$210,000
2303 Echelon Cir, Matteson, IL 60443
2beds
1,472sqft
Townhouse, Single Family Residence
Built in 2008
1,472 Square Feet Lot
$215,000 Zestimate®
$143/sqft
$2,723 Estimated rent
Home value
$215,000
$194,000 - $239,000
$2,723/mo
Zestimate® history
Loading...
Owner options
Explore your selling options
What's special
Enjoy your lifestyle in the comfort of a beautiful 2nd floor, 2 bedroom 2 bathroom condo (townhouse style). The open concept features drop lighting, large tubs/showers, and in-unit washer and dryer hookup. Each bedroom has walk-in closets that provide ample storage space while the attached 2 car-garage has new technology. The home is equipped with a balcony that overlooks a peaceful pond. Echelon is located across the street from the Matteson Community Center, which features a fitness center, indoor-outdoor basketball court, pool, tennis courts, soccer/football field, track field, and much more. Nearby stores including Pete's and Meijer's. The neighborhood is furry friend friendly and you can enjoy nice walks around the on-site walking path along the beautiful landscape that is fully maintained by the association. The association takes care of snow removal. Echelon Condominium is a townhome style community managed by Bay Properties, located in Cook County, and the 60443 ZIP Code. Unique Features * Community Walking Trails * Oversized Master Bedroom * Attached Private Garage Parking * In-Home Washer & Dryer * Private Entry * Vaulted Ceilings * Open-Concept Living Areas * Private Balcony * 24/7 Emergency Maintenance
Zillow last checked: 8 hours ago
Listing updated: August 26, 2025 at 01:28pm
Listing courtesy of:
Shynesia Wofford 615-939-9489,
Core Realty & Investments Inc.
Bought with:
Tony Diggs
Michigan Ave Realty Group
Source: MRED as distributed by MLS GRID,MLS#: 12307105
Facts & features
Interior
Bedrooms & bathrooms
- Bedrooms: 2
- Bathrooms: 2
- Full bathrooms: 2
Primary bedroom
- Features: Bathroom (Full, Double Sink, Lever/Easy to use faucets, Tub & Separate Shwr)
- Level: Second
- Area: 144 Square Feet
- Dimensions: 12X12
Bedroom 2
- Level: Second
- Area: 120 Square Feet
- Dimensions: 10X12
Dining room
- Level: Second
- Area: 169 Square Feet
- Dimensions: 13X13
Family room
- Level: Second
- Area: 144 Square Feet
- Dimensions: 12X12
Kitchen
- Level: Second
- Area: 144 Square Feet
- Dimensions: 12X12
Laundry
- Level: Second
- Area: 100 Square Feet
- Dimensions: 10X10
Living room
- Level: Second
- Area: 169 Square Feet
- Dimensions: 13X13
Heating
- Natural Gas
Cooling
- Central Air
Features
- Basement: None
Interior area
- Total structure area: 0
- Total interior livable area: 1,472 sqft
Property
Parking
- Total spaces: 2
- Parking features: Garage Door Opener, On Site, Attached, Garage
- Attached garage spaces: 2
- Has uncovered spaces: Yes
Accessibility
- Accessibility features: No Disability Access
Features
- Exterior features: Balcony
Lot
- Size: 1,472 sqft
Details
- Parcel number: 31164070031041
- Special conditions: List Broker Must Accompany
Construction
Type & style
- Home type: Townhouse
- Property subtype: Townhouse, Single Family Residence
Materials
- Brick
Condition
- New construction: No
- Year built: 2008
Utilities & green energy
- Sewer: Storm Sewer
- Water: Lake Michigan, Public
Community & neighborhood
Location
- Region: Matteson
HOA & financial
HOA
- Has HOA: Yes
- HOA fee: $304 monthly
- Services included: Insurance, Lawn Care, Snow Removal
Other
Other facts
- Listing terms: Conventional
- Ownership: Fee Simple w/ HO Assn.
Price history
| Date | Event | Price |
|---|---|---|
| 5/23/2025 | Sold | $210,000$143/sqft |
Source: | ||
| 4/16/2025 | Contingent | $210,000$143/sqft |
Source: | ||
| 3/9/2025 | Listed for sale | $210,000+27.3%$143/sqft |
Source: | ||
| 5/27/2022 | Sold | $165,000-0.6%$112/sqft |
Source: Public Record | ||
| 11/24/2009 | Sold | $166,000$113/sqft |
Source: Public Record | ||
Public tax history
| Year | Property taxes | Tax assessment |
|---|---|---|
| 2023 | $6,883 +84.2% | $16,604 +59.7% |
| 2022 | $3,737 -2.2% | $10,399 |
| 2021 | $3,820 +0.3% | $10,399 |
Find assessor info on the county website
Neighborhood: 60443
Nearby schools
GreatSchools rating
- 2/10Sieden Prairie Elementary SchoolGrades: K-5Distance: 0.6 mi
- 1/10Colin Powell Middle SchoolGrades: 6-8Distance: 0.2 mi
- 3/10Rich Township High SchoolGrades: 9-12Distance: 1.7 mi
Schools provided by the listing agent
- High: Fine Arts And Communications Cam
- District: 159
Source: MRED as distributed by MLS GRID. This data may not be complete. We recommend contacting the local school district to confirm school assignments for this home.

Get pre-qualified for a loan
At Zillow Home Loans, we can pre-qualify you in as little as 5 minutes with no impact to your credit score.An equal housing lender. NMLS #10287.
Sell for more on Zillow
Get a free Zillow Showcase℠ listing and you could sell for .
$215,000
2% more+ $4,300
With Zillow Showcase(estimated)
$219,300