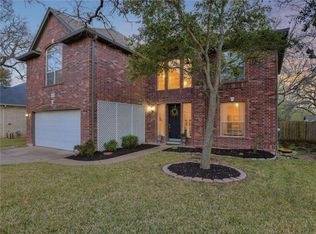With a convenient location on a no-through street, this home blends peaceful, private suburban living with access to the outdoors. A neatly landscaped front yard accented with bright florals and beautiful stonework make up the exterior of the home. You are welcomed into the home with soaring ceilings that flood the home with natural light from all sides of the space, an open layout, and a home office that is tucked just off of the entryway. Features including double-height ceilings, an open catwalk above, and a sunroom that stretches across the back wall add to the expansiveness of the space. The sunroom is outfitted with tinted glass and custom shades for additional comfort, while providing a continuous view of the large private backyard across the entire back of the home. The kitchen features granite countertops, stainless steel appliances, and natural stone travertine floors. With plenty of workspace, cabinet space, and a walk-in pantry, it provides a functional space for daily entertaining. The downstairs owner's suite features a roomy ensuite bathroom that includes dual vanities, granite countertops, a glass-encased walk-in shower, and a separate oversized soaking tub. Upstairs, the ~250 SF flex room allows you to dream up the perfect playroom or media room. 3 additional bedrooms, including a secondary bedroom with a private bath and walk-in closet, fill out the second floor. Located in Leander ISD. Walk or bike to Elizabeth Milburn Community Park to enjoy access to the community swimming pool, multiple sports courts, a playground, a picnic area with barbecue pits, and a rock climbing wall. Plenty of shopping, dining, and entertainment options are available with Lakeline Mall, Alamo Drafthouse, and access to high-speed 183 Toll Roads within 4 miles and Downtown Austin within 22 miles.
House for rent
$3,200/mo
2303 El Sol Dr, Cedar Park, TX 78613
4beds
3,565sqft
Price may not include required fees and charges.
Singlefamily
Available now
Cats, dogs OK
Central air, ceiling fan
In unit laundry
2 Attached garage spaces parking
Central, fireplace
What's special
Home officeStainless steel appliancesCustom shadesGranite countertopsNatural stone travertine floorsNatural lightBright florals
- 34 days
- on Zillow |
- -- |
- -- |
Travel times
Facts & features
Interior
Bedrooms & bathrooms
- Bedrooms: 4
- Bathrooms: 4
- Full bathrooms: 3
- 1/2 bathrooms: 1
Heating
- Central, Fireplace
Cooling
- Central Air, Ceiling Fan
Appliances
- Included: Dishwasher, Stove
- Laundry: In Unit, Laundry Room
Features
- Breakfast Bar, Ceiling Fan(s), Granite Counters, Primary Bedroom on Main, Recessed Lighting, Walk In Closet
- Flooring: Tile, Wood
- Has fireplace: Yes
Interior area
- Total interior livable area: 3,565 sqft
Property
Parking
- Total spaces: 2
- Parking features: Attached, Garage, Covered
- Has attached garage: Yes
- Details: Contact manager
Features
- Stories: 2
- Exterior features: Contact manager
- Has view: Yes
- View description: Contact manager
Details
- Parcel number: 368068
Construction
Type & style
- Home type: SingleFamily
- Property subtype: SingleFamily
Materials
- Roof: Composition
Condition
- Year built: 1997
Community & HOA
Location
- Region: Cedar Park
Financial & listing details
- Lease term: 12 Months
Price history
| Date | Event | Price |
|---|---|---|
| 7/3/2025 | Listed for rent | $3,200$1/sqft |
Source: Unlock MLS #4412412 | ||
| 5/19/2025 | Listing removed | $3,200$1/sqft |
Source: Unlock MLS #4412412 | ||
| 5/1/2025 | Listed for rent | $3,200-3%$1/sqft |
Source: Unlock MLS #4412412 | ||
| 6/9/2023 | Listing removed | -- |
Source: Unlock MLS #3580007 | ||
| 5/22/2023 | Listing removed | -- |
Source: | ||
![[object Object]](https://photos.zillowstatic.com/fp/8a13b7ceb9766b44b17b5f664c86419a-p_i.jpg)
