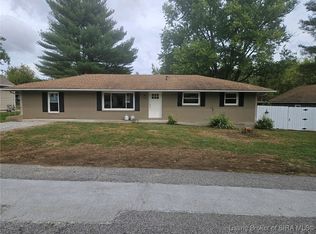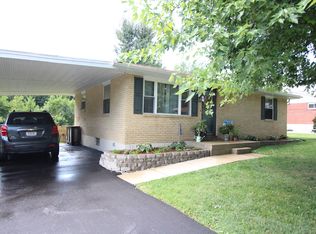Sold
$180,000
2303 Flint Rd, Madison, IN 47250
2beds
1,014sqft
Residential, Single Family Residence
Built in 1955
0.26 Acres Lot
$185,000 Zestimate®
$178/sqft
$1,409 Estimated rent
Home value
$185,000
Estimated sales range
Not available
$1,409/mo
Zestimate® history
Loading...
Owner options
Explore your selling options
What's special
Completely remodeled home, ready to move in. Home has beautiful Granite countertops, new modern tile backsplash, new appliances, cabinets! All appliances stay in the home. Freshly painted inside and out. Ceramic tile in the newly remodeled bath. Gas/electric hybrid heater. New flooring throughout the home. This gem is ready for you to move in, and if you are a nature lover, the backyard backs up to Clifty Falls state park! Come out back and enjoy the built-in fire pit and the covered back deck, make this your own and enjoy summer evenings with family and friends on your deck or gathered round the campfire. You will be contacting owner or owner's friend to set up showings.
Zillow last checked: 8 hours ago
Listing updated: February 05, 2025 at 05:15am
Listing Provided by:
Nancy Horton 317-512-4646,
Guardian Realty, LLC
Bought with:
Non-BLC Member
MIBOR REALTOR® Association
Source: MIBOR as distributed by MLS GRID,MLS#: 21976052
Facts & features
Interior
Bedrooms & bathrooms
- Bedrooms: 2
- Bathrooms: 1
- Full bathrooms: 1
- Main level bathrooms: 1
- Main level bedrooms: 2
Primary bedroom
- Features: Carpet
- Level: Main
- Area: 137.5 Square Feet
- Dimensions: 11X12.5
Bedroom 2
- Features: Carpet
- Level: Main
- Area: 126.5 Square Feet
- Dimensions: 11x11.5
Kitchen
- Features: Vinyl
- Level: Main
- Area: 172.5 Square Feet
- Dimensions: 15x11.5
Kitchen
- Features: Vinyl
- Level: Main
- Area: 172.5 Square Feet
- Dimensions: 15x11.5
Laundry
- Features: Vinyl
- Level: Main
- Area: 49 Square Feet
- Dimensions: 7x7
Living room
- Features: Carpet
- Level: Main
- Area: 288 Square Feet
- Dimensions: 18x16
Living room
- Features: Carpet
- Level: Main
- Area: 288 Square Feet
- Dimensions: 18x16
Heating
- Forced Air
Cooling
- Has cooling: Yes
Appliances
- Included: Dryer, Gas Oven, Washer
- Laundry: Main Level
Features
- Attic Access
- Has basement: No
- Attic: Access Only
Interior area
- Total structure area: 1,014
- Total interior livable area: 1,014 sqft
Property
Parking
- Total spaces: 1
- Parking features: Attached
- Attached garage spaces: 1
- Details: Garage Parking Other(Other)
Features
- Levels: One
- Stories: 1
- Patio & porch: Covered
- Exterior features: Fire Pit
Lot
- Size: 0.26 Acres
- Features: City Lot
Details
- Parcel number: 390820444003000007
- Special conditions: None
- Horse amenities: None
Construction
Type & style
- Home type: SingleFamily
- Architectural style: Ranch
- Property subtype: Residential, Single Family Residence
Materials
- Vinyl Siding
- Foundation: Crawl Space
Condition
- Updated/Remodeled
- New construction: No
- Year built: 1955
Utilities & green energy
- Electric: 200+ Amp Service
- Water: Municipal/City
- Utilities for property: Electricity Connected
Community & neighborhood
Location
- Region: Madison
- Subdivision: 106 North
Price history
| Date | Event | Price |
|---|---|---|
| 11/18/2024 | Sold | $180,000-4.8%$178/sqft |
Source: | ||
| 6/28/2024 | Pending sale | $189,000$186/sqft |
Source: | ||
| 6/3/2024 | Price change | $189,000-5%$186/sqft |
Source: | ||
| 4/26/2024 | Listed for sale | $199,000+41.1%$196/sqft |
Source: | ||
| 12/11/2023 | Sold | $141,000-7.5%$139/sqft |
Source: | ||
Public tax history
| Year | Property taxes | Tax assessment |
|---|---|---|
| 2024 | $1,082 -49.2% | $122,400 +13.1% |
| 2023 | $2,130 +7.8% | $108,200 +1.6% |
| 2022 | $1,976 | $106,500 +7.8% |
Find assessor info on the county website
Neighborhood: 47250
Nearby schools
GreatSchools rating
- 6/10Madison Consolidated Jr High SchoolGrades: 5-8Distance: 1.2 mi
- 6/10Madison Consolidated High SchoolGrades: 9-12Distance: 1.2 mi
- 5/10Anderson Elementary SchoolGrades: PK-4Distance: 1.9 mi
Schools provided by the listing agent
- Elementary: Anderson Elementary School
- Middle: Madison Consolidated Jr High Sch
- High: Madison Consolidated High School
Source: MIBOR as distributed by MLS GRID. This data may not be complete. We recommend contacting the local school district to confirm school assignments for this home.
Get pre-qualified for a loan
At Zillow Home Loans, we can pre-qualify you in as little as 5 minutes with no impact to your credit score.An equal housing lender. NMLS #10287.

