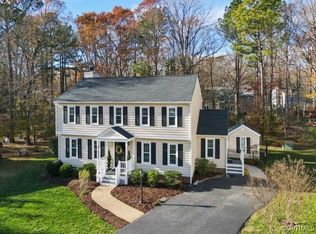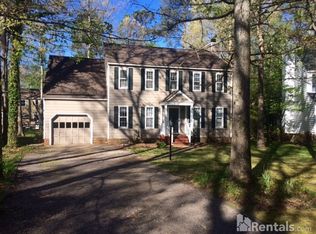Great two-story home on cul-de-sac lot with first and second floor master bedroom! Large kitchen offers plenty of cabinet space, tile counters and back splash, with a dining area. Family room with hardwood floor and propane gas fireplace. First floor master bedroom with hardwood floor, walk-in closet, and bath. Convenient half bath and laundry room on first floor. Second floor master bedroom with spacious walk-in closet and bath. Three additional bedrooms with shared full bath. Wooded backyard with deck for entertaining and detached storage shed for additional storage. Enjoy all the amenities of Brandermill including water access, boat storage, jogging path, and pool!
This property is off market, which means it's not currently listed for sale or rent on Zillow. This may be different from what's available on other websites or public sources.

