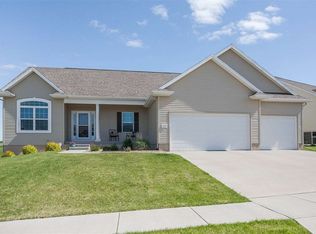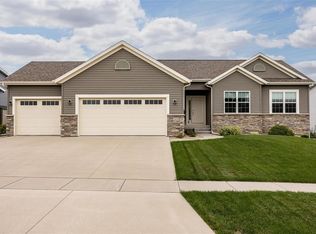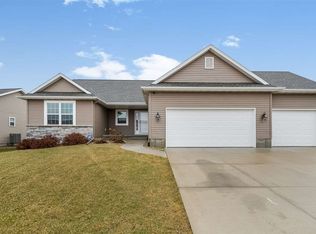Sold for $358,000 on 04/11/23
$358,000
2303 Hallbrook St SW, Cedar Rapids, IA 52404
3beds
1,876sqft
Single Family Residence
Built in 2011
10,802.88 Square Feet Lot
$375,000 Zestimate®
$191/sqft
$2,137 Estimated rent
Home value
$375,000
$356,000 - $394,000
$2,137/mo
Zestimate® history
Loading...
Owner options
Explore your selling options
What's special
Simply Amazing Ranch home in College Community, This home speaks for itself. All the ceilings are 9+ ft, large open-concept kitchen, living Rm., Dining area. Large main level laundry room & Entertainers dream setup w/ direct walkout to your covered patio off the dining area featuring a huge yard w/ privacy fence, luxury vinyl planking throughout most of the main level…. No carpet to fuss with, custom tile floors in the primary bathroom w/ large walk-in shower & closet, privacy w/ the other 2 bedrooms on the opposite side of the house, you won’t want to leave…. Some homes have a way of warming your soul and this is one of them! Worried about cleanliness or updates..? Nothing to worry about here, this home is spotless and move-in ready. Large Drop-zone as you come in from the 3 car garage, transom windows for added daylight and privacy. Gorgeous landscaping around the entire house, the Basement is ready to be finished to your liking and partially framed with an egress window in place for a 4th Bedroom and plumbed for an additional bathroom. The kitchen has a large island, Pantry, Gas stove (also w/ electric connection) tiled accent wall and stainless steel appliances. Everything you'd want in a new home!
Zillow last checked: 8 hours ago
Listing updated: April 11, 2023 at 08:43am
Listed by:
Chassy Pollard 319-720-5700,
Pinnacle Realty LLC
Bought with:
Jen Jacobs
RE/MAX CONCEPTS
Source: CRAAR, CDRMLS,MLS#: 2301492 Originating MLS: Cedar Rapids Area Association Of Realtors
Originating MLS: Cedar Rapids Area Association Of Realtors
Facts & features
Interior
Bedrooms & bathrooms
- Bedrooms: 3
- Bathrooms: 3
- Full bathrooms: 2
- 1/2 bathrooms: 1
Heating
- Forced Air, Gas
Cooling
- Central Air
Appliances
- Included: Dryer, Dishwasher, Disposal, Gas Water Heater, Microwave, Range, Refrigerator, Range Hood, Washer
- Laundry: Main Level
Features
- Breakfast Bar, Eat-in Kitchen, Kitchen/Dining Combo, Bath in Primary Bedroom, Main Level Primary, Vaulted Ceiling(s)
- Basement: Full,Concrete
Interior area
- Total interior livable area: 1,876 sqft
- Finished area above ground: 1,876
- Finished area below ground: 0
Property
Parking
- Total spaces: 3
- Parking features: Attached, Garage, Guest, Off Street, Garage Door Opener
- Attached garage spaces: 3
Features
- Patio & porch: Patio
- Exterior features: Fence
Lot
- Size: 10,802 sqft
- Dimensions: .248
Details
- Parcel number: 190612900700000
Construction
Type & style
- Home type: SingleFamily
- Architectural style: Ranch
- Property subtype: Single Family Residence
Materials
- Frame, Vinyl Siding
- Foundation: Poured
Condition
- New construction: No
- Year built: 2011
Utilities & green energy
- Sewer: Public Sewer
- Water: Public
Community & neighborhood
Location
- Region: Cedar Rapids
Other
Other facts
- Listing terms: Cash,Conventional,FHA,VA Loan
Price history
| Date | Event | Price |
|---|---|---|
| 4/11/2023 | Sold | $358,000+0.8%$191/sqft |
Source: | ||
| 4/11/2023 | Pending sale | $355,000$189/sqft |
Source: | ||
| 3/10/2023 | Listed for sale | $355,000+36.5%$189/sqft |
Source: | ||
| 7/30/2019 | Sold | $260,000-3.7%$139/sqft |
Source: | ||
| 7/6/2019 | Price change | $269,900-1.8%$144/sqft |
Source: Iowa Realty #1904977 | ||
Public tax history
| Year | Property taxes | Tax assessment |
|---|---|---|
| 2024 | $6,176 +7.2% | $336,400 |
| 2023 | $5,762 +4.7% | $336,400 +25.1% |
| 2022 | $5,504 -7.1% | $269,000 +2.6% |
Find assessor info on the county website
Neighborhood: 52404
Nearby schools
GreatSchools rating
- 6/10Prairie Crest Elementary SchoolGrades: PK-4Distance: 3.5 mi
- 6/10Prairie PointGrades: 7-9Distance: 4 mi
- 2/10Prairie High SchoolGrades: 10-12Distance: 3.5 mi
Schools provided by the listing agent
- Elementary: College Comm
- Middle: College Comm
- High: College Comm
Source: CRAAR, CDRMLS. This data may not be complete. We recommend contacting the local school district to confirm school assignments for this home.

Get pre-qualified for a loan
At Zillow Home Loans, we can pre-qualify you in as little as 5 minutes with no impact to your credit score.An equal housing lender. NMLS #10287.
Sell for more on Zillow
Get a free Zillow Showcase℠ listing and you could sell for .
$375,000
2% more+ $7,500
With Zillow Showcase(estimated)
$382,500

