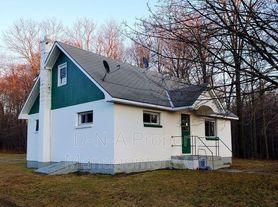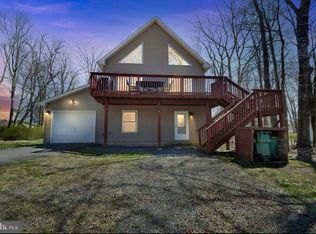This 1368 square foot townhome home has 2 bedrooms and 2.0 bathrooms. This home is located at 2303 Jester Ct, Tobyhanna, PA 18466.
Townhouse for rent
Accepts Zillow applications
$1,800/mo
2303 Jester Ct, Tobyhanna, PA 18466
2beds
1,368sqft
Price may not include required fees and charges.
Townhouse
Available now
No pets
Central air
In unit laundry
Off street parking
Heat pump
What's special
- 18 days |
- -- |
- -- |
Travel times
Facts & features
Interior
Bedrooms & bathrooms
- Bedrooms: 2
- Bathrooms: 2
- Full bathrooms: 2
Heating
- Heat Pump
Cooling
- Central Air
Appliances
- Included: Dishwasher, Dryer, Washer
- Laundry: In Unit
Interior area
- Total interior livable area: 1,368 sqft
Property
Parking
- Parking features: Off Street
- Details: Contact manager
Construction
Type & style
- Home type: Townhouse
- Property subtype: Townhouse
Building
Management
- Pets allowed: No
Community & HOA
Location
- Region: Tobyhanna
Financial & listing details
- Lease term: 1 Year
Price history
| Date | Event | Price |
|---|---|---|
| 10/20/2025 | Price change | $1,800-5.3%$1/sqft |
Source: Zillow Rentals | ||
| 9/12/2025 | Listed for rent | $1,900$1/sqft |
Source: Zillow Rentals | ||
| 8/6/2024 | Sold | $163,000-5.2%$119/sqft |
Source: PMAR #PM-116496 | ||
| 6/27/2024 | Listed for sale | $172,000$126/sqft |
Source: PMAR #PM-116496 | ||

