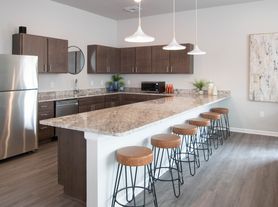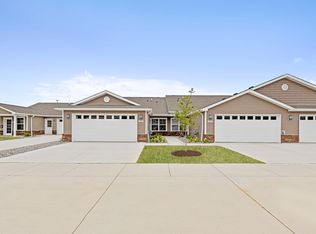* Newly renovated house
* 3 Bedrooms
* 2 (Full) Bathrooms
* Large living room w cathedral ceiling
* Large family room w washer/dryer
* Large office/game-room @ lower level
* Kitchen w/Granite Counters/Back Splash
* Dinning room with walkout deck (upper)
* Gas Fireplace and Vertical Picture Windows in Living Room
* Family Room Walkout to Lower Deck
* High-end Kitchen Appliances
* New Paint and new custom blinds
* Updated Windows and Doors
* Marble and Ceramic Tile Floors throughout
* New flooring in Dinning and family rooms
* Laminate Hardwood in All Rooms - No Carpet
* Washer and Dryer in the Laundry Area
* Fenced back yard
* Two Car Garage
* Two Custom Built Decks access from Dining Room and Family Room
* Energy Saving Designs throughout
Amenities
* Close to everything
* Easy Access to Highways
* Minutes from Downtown Omaha
* Close to Offutt AFB and Bellevue University
* Close to Bellevue Medical Center, and Shopping Center
* Close to Golf Course, Country Club, Parks, Fitness and Wellness Centers
Application Fee is $50 per adult & includes Credit/background check
$2,195 monthly; $2,195 Security Deposit; Pet Deposit - Limit to 2 small pets, Pet Fee; One Year Lease; Have multi-year lease discount;
Application Fee is $50 per adult & includes Credit/background check. Rental: $2195 monthly; $2195 Security Deposit; Pet Deposit - Limit to 2 small pets, Pet Fee; One Year Lease; Multi-year Discounts;
House for rent
Special offer
$2,195/mo
2303 Morrie Dr, Bellevue, NE 68123
3beds
1,800sqft
Price may not include required fees and charges.
Single family residence
Available now
Cats, small dogs OK
Central air
In unit laundry
Attached garage parking
-- Heating
What's special
Large family roomNew custom blindsGas fireplaceTwo custom built decksUpdated windowsNew flooringNew paint
- 12 hours |
- -- |
- -- |
Travel times
Renting now? Get $1,000 closer to owning
Unlock a $400 renter bonus, plus up to a $600 savings match when you open a Foyer+ account.
Offers by Foyer; terms for both apply. Details on landing page.
Facts & features
Interior
Bedrooms & bathrooms
- Bedrooms: 3
- Bathrooms: 2
- Full bathrooms: 2
Cooling
- Central Air
Appliances
- Included: Dishwasher, Dryer, Freezer, Microwave, Oven, Refrigerator, Washer
- Laundry: In Unit
Features
- Flooring: Hardwood, Tile
Interior area
- Total interior livable area: 1,800 sqft
Property
Parking
- Parking features: Attached, Off Street
- Has attached garage: Yes
- Details: Contact manager
Features
- Exterior features: Double decks, Fenced backyard, Living and dinning rooms with cathedral ceiling
Details
- Parcel number: 010936408
Construction
Type & style
- Home type: SingleFamily
- Property subtype: Single Family Residence
Community & HOA
Location
- Region: Bellevue
Financial & listing details
- Lease term: 1 Year
Price history
| Date | Event | Price |
|---|---|---|
| 10/10/2025 | Listed for rent | $2,195+12.6%$1/sqft |
Source: Zillow Rentals | ||
| 10/6/2022 | Listing removed | -- |
Source: Zillow Rental Network_1 | ||
| 9/25/2022 | Listed for rent | $1,950+18.2%$1/sqft |
Source: Zillow Rental Network_1 | ||
| 3/27/2019 | Listing removed | $1,650$1/sqft |
Source: Zillow Rental Network | ||
| 3/7/2019 | Listed for rent | $1,650+3.8%$1/sqft |
Source: Zillow Rental Network | ||
Neighborhood: 68123
- Special offer! Multi-year lease discounts ( call for details)Expires October 31, 2025

