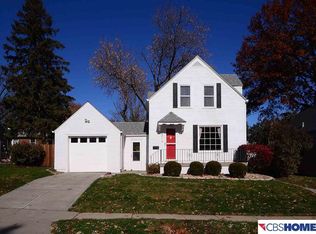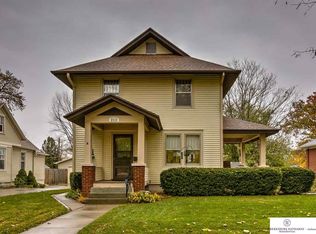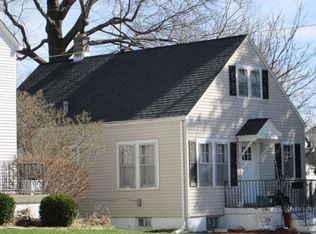Sold for $198,500 on 08/09/24
$198,500
2303 N 60th Ave, Omaha, NE 68104
2beds
1,132sqft
Single Family Residence
Built in 1955
4,791.6 Square Feet Lot
$207,900 Zestimate®
$175/sqft
$1,725 Estimated rent
Maximize your home sale
Get more eyes on your listing so you can sell faster and for more.
Home value
$207,900
$189,000 - $227,000
$1,725/mo
Zestimate® history
Loading...
Owner options
Explore your selling options
What's special
Make sure you see this wonderful 2 bedroom ranch just a couple of blocks from all the restaurants on Maple in Benson. Situated on a corner lot with a fence for pets and/or kids! Both bedrooms have beautiful hardwood floors. There is a 1 car garage with a carport. Wood burning fireplace in the family room. Showings start July 12th. All measurements approximant.
Zillow last checked: 8 hours ago
Listing updated: August 14, 2024 at 11:45am
Listed by:
Doug Hansen 402-650-8670,
BHHS Ambassador Real Estate
Bought with:
Lee Curtis, 20180483
Realty ONE Group Sterling
Source: GPRMLS,MLS#: 22417694
Facts & features
Interior
Bedrooms & bathrooms
- Bedrooms: 2
- Bathrooms: 2
- Full bathrooms: 1
- 1/2 bathrooms: 1
- Main level bathrooms: 2
Primary bedroom
- Features: Wood Floor
- Level: Main
- Area: 142.9
- Dimensions: 11.8 x 12.11
Bedroom 2
- Features: Wood Floor
- Level: Main
- Area: 118.8
- Dimensions: 9.9 x 12
Primary bathroom
- Features: 1/2
Dining room
- Features: Wall/Wall Carpeting
- Level: Main
- Area: 93
- Dimensions: 10 x 9.3
Family room
- Features: Wall/Wall Carpeting, Fireplace
Kitchen
- Features: Bay/Bow Windows, Dining Area, Laminate Flooring
- Level: Main
- Area: 121.52
- Dimensions: 12.4 x 9.8
Living room
- Features: Wall/Wall Carpeting, Fireplace, Ceiling Fan(s)
- Level: Main
- Area: 218.88
- Dimensions: 11.4 x 19.2
Heating
- Natural Gas, Forced Air
Cooling
- Central Air
Appliances
- Included: Range, Refrigerator, Washer, Dryer, Microwave
- Laundry: Vinyl Floor
Features
- Flooring: Wood, Vinyl, Carpet, Laminate
- Has basement: No
- Number of fireplaces: 1
- Fireplace features: Family Room, Living Room, Wood Burning
Interior area
- Total structure area: 1,132
- Total interior livable area: 1,132 sqft
- Finished area above ground: 1,132
- Finished area below ground: 0
Property
Parking
- Total spaces: 1
- Parking features: Carport, Attached, Garage Door Opener
- Garage spaces: 1
- Has carport: Yes
Features
- Patio & porch: Porch, Patio, Covered Deck
- Fencing: Chain Link
Lot
- Size: 4,791 sqft
- Dimensions: 68 x 75
- Features: Up to 1/4 Acre., City Lot, Corner Lot, Public Sidewalk, Curb and Gutter, Level
Details
- Parcel number: 1228200000
Construction
Type & style
- Home type: SingleFamily
- Architectural style: Ranch
- Property subtype: Single Family Residence
Materials
- Vinyl Siding
- Foundation: Block
- Roof: Composition
Condition
- Not New and NOT a Model
- New construction: No
- Year built: 1955
Utilities & green energy
- Sewer: Public Sewer
- Water: Public
- Utilities for property: Electricity Available, Natural Gas Available, Water Available, Sewer Available
Community & neighborhood
Location
- Region: Omaha
- Subdivision: Halcyon Heights
Other
Other facts
- Listing terms: FHA,Conventional,Cash
- Ownership: Fee Simple
Price history
| Date | Event | Price |
|---|---|---|
| 8/9/2024 | Sold | $198,500+1.8%$175/sqft |
Source: | ||
| 7/15/2024 | Pending sale | $195,000$172/sqft |
Source: | ||
| 7/12/2024 | Listed for sale | $195,000+11.4%$172/sqft |
Source: | ||
| 6/18/2021 | Sold | $175,000+12.9%$155/sqft |
Source: | ||
| 5/11/2021 | Pending sale | $155,000$137/sqft |
Source: | ||
Public tax history
| Year | Property taxes | Tax assessment |
|---|---|---|
| 2024 | $2,620 -23.4% | $162,000 |
| 2023 | $3,418 +20.7% | $162,000 +22.1% |
| 2022 | $2,833 +0.9% | $132,700 |
Find assessor info on the county website
Neighborhood: Benson
Nearby schools
GreatSchools rating
- 3/10Rose Hill Elementary SchoolGrades: PK-5Distance: 0.4 mi
- 3/10Monroe Middle SchoolGrades: 6-8Distance: 0.9 mi
- 1/10Benson Magnet High SchoolGrades: 9-12Distance: 0.8 mi
Schools provided by the listing agent
- Elementary: Rosehill
- Middle: Monroe
- High: Benson
- District: Omaha
Source: GPRMLS. This data may not be complete. We recommend contacting the local school district to confirm school assignments for this home.

Get pre-qualified for a loan
At Zillow Home Loans, we can pre-qualify you in as little as 5 minutes with no impact to your credit score.An equal housing lender. NMLS #10287.


