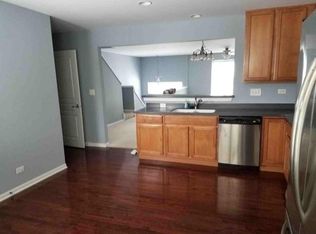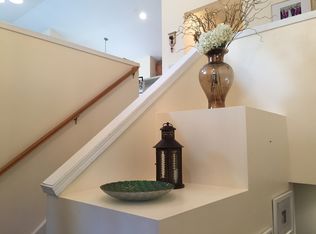Fresh modern paint throughout! One of the Best locations in Desirable Heritage Park! 3rd bed is open loft.Hardwood floors through-out the open concept first floor.Formal living & dining with multi sided fireplace.Large kitchen upgraded 42" cabinets, SS appliances and pantry with access to a covered balcony. Second floor Master en suite with a vaulted ceiling, huge WIC and private bath. NEW carpet throughout basement which features english windows and excellent space for a family room or office. Walking distance to Millennium Park with a large playground and sports fields and McDonald Woods Forest Preserve with scenic walks, biking trail and much more. Millburn/Lakes Schools, close to Gurnee shopping and dining. Also new hi-efc hot water heater.
This property is off market, which means it's not currently listed for sale or rent on Zillow. This may be different from what's available on other websites or public sources.


