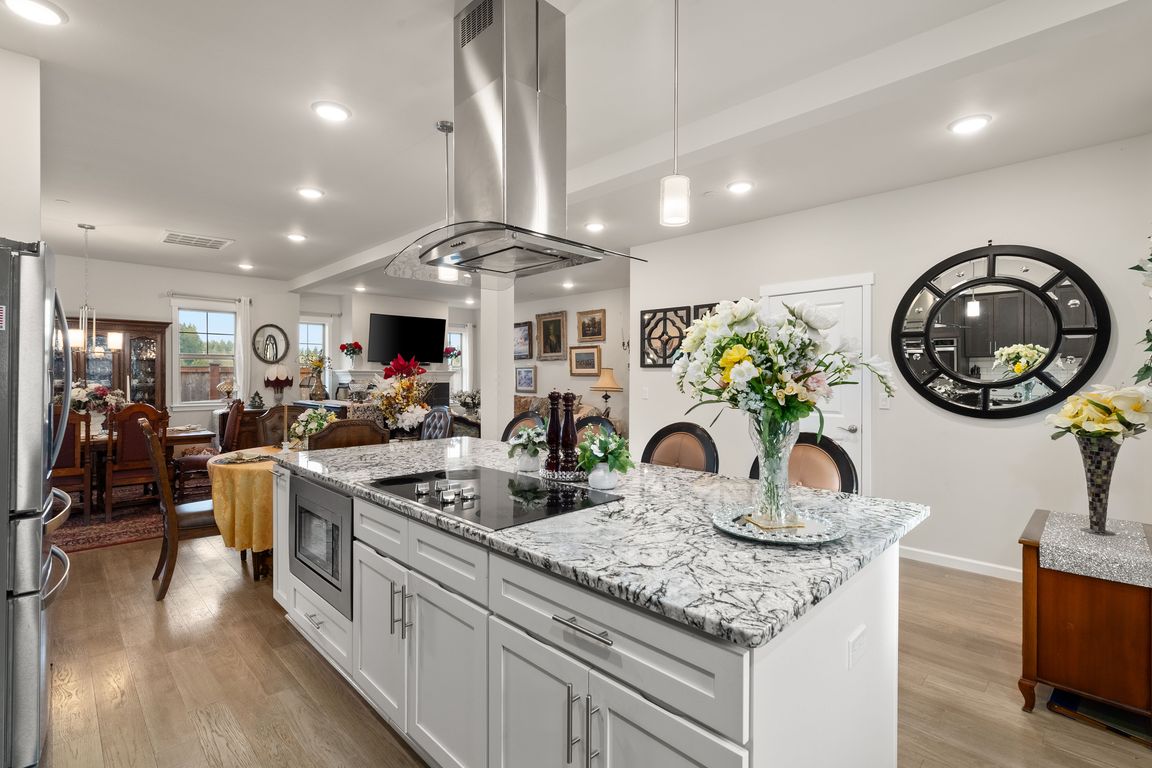
Active
$799,000
4beds
3,421sqft
2303 Park View Street NE, Olympia, WA 98506
4beds
3,421sqft
Single family residence
Built in 2020
6,642 sqft
2 Attached garage spaces
$234 price/sqft
$115 monthly HOA fee
What's special
Gourmet kitchenSprinkler systemLuxurious primary suitesStainless steel appliancesSoft close cabinetsGranite countertopsCommunity parks and greens
Discover your dream home at The Village at Mill Pond! The Linden is a one-of-a-kind; featuring not one but two luxurious primary suites, one on the main floor and one upstairs, a gourmet kitchen, granite countertops throughout, stainless steel appliances, soft close cabinets, 9' ceilings, future clubhouse access, AC/Heat Pump, tankless ...
- 379 days |
- 239 |
- 11 |
Source: NWMLS,MLS#: 2301723
Travel times
Kitchen
Living Room
Primary Bedroom
Zillow last checked: 8 hours ago
Listing updated: November 24, 2025 at 02:43pm
Listed by:
Ioannis Piliaris,
Keller Williams South Sound
Source: NWMLS,MLS#: 2301723
Facts & features
Interior
Bedrooms & bathrooms
- Bedrooms: 4
- Bathrooms: 4
- Full bathrooms: 3
- 1/2 bathrooms: 1
- Main level bathrooms: 2
- Main level bedrooms: 1
Primary bedroom
- Level: Main
Bathroom full
- Level: Main
Other
- Level: Main
Dining room
- Level: Main
Entry hall
- Level: Main
Family room
- Level: Main
Kitchen with eating space
- Level: Main
Living room
- Level: Main
Utility room
- Level: Main
Heating
- Fireplace, Forced Air, Heat Pump, Electric, Natural Gas
Cooling
- Central Air, Forced Air, Heat Pump
Appliances
- Included: Dishwasher(s), Stove(s)/Range(s), Water Heater: Tankless, Water Heater Location: Garage
Features
- Bath Off Primary, Dining Room, Walk-In Pantry
- Flooring: Laminate
- Doors: French Doors
- Windows: Double Pane/Storm Window
- Basement: None
- Number of fireplaces: 1
- Fireplace features: Gas, Main Level: 1, Fireplace
Interior area
- Total structure area: 3,421
- Total interior livable area: 3,421 sqft
Property
Parking
- Total spaces: 2
- Parking features: Driveway, Attached Garage
- Attached garage spaces: 2
Features
- Levels: Two
- Stories: 2
- Entry location: Main
- Patio & porch: Second Primary Bedroom, Bath Off Primary, Double Pane/Storm Window, Dining Room, Fireplace, French Doors, Sprinkler System, Walk-In Closet(s), Walk-In Pantry, Water Heater
Lot
- Size: 6,642.9 Square Feet
- Dimensions: 44 x 18 x 107 x 56 x 120' +/-
- Features: Curbs, Paved, Sidewalk, Gas Available, Patio
- Topography: Level
Details
- Parcel number: 81710003300
- Zoning: NV
- Zoning description: Jurisdiction: City
- Special conditions: Standard
- Other equipment: Leased Equipment: None
Construction
Type & style
- Home type: SingleFamily
- Architectural style: Craftsman
- Property subtype: Single Family Residence
Materials
- Cement Planked, Cement Plank
- Foundation: Poured Concrete
- Roof: Composition
Condition
- Year built: 2020
- Major remodel year: 2020
Utilities & green energy
- Electric: Company: Puget Sound Energy
- Sewer: Available, Sewer Connected, Company: City of Olympia
- Water: Public, Company: City of Olympia
- Utilities for property: Xfinity, Xfinity
Community & HOA
Community
- Features: CCRs, Park, Playground, Trail(s)
- Subdivision: Olympia
HOA
- Services included: Common Area Maintenance, Maintenance Grounds
- HOA fee: $115 monthly
Location
- Region: Olympia
Financial & listing details
- Price per square foot: $234/sqft
- Tax assessed value: $742,200
- Annual tax amount: $7,860
- Date on market: 11/12/2024
- Cumulative days on market: 381 days
- Listing terms: Cash Out,Conventional,FHA,VA Loan
- Inclusions: Dishwasher(s), Leased Equipment, Stove(s)/Range(s)