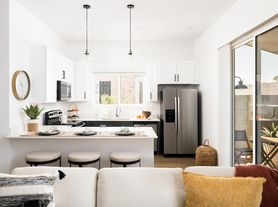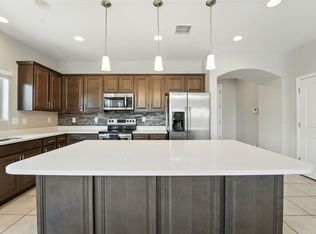This charming single-story Eclipse model home in Buckeye will immediately have you dancing for joy! The welcoming porch entry opens up into the spacious great room and gourmet kitchen. Enjoy an open floor plan with a separate family room, perfect for entertaining. The gorgeous eat-in kitchen boasts a breakfast island, stainless steel appliances, and a walk-in pantry a chef's dream!
This home is located in the desirable Watson Estates community nestled near the beautiful White Tank Mountains and Skyline Park. This home keeps it cool with energy-efficient features, saving you money on utilities. Plus, enjoy the convenience of a 2-car garage, an inside laundry room with washer & dryer included, and a ring doorbell for added security.
Live in a active and friendly community with bike paths, a kid's playground, and a peaceful atmosphere. This desirable location near parks, mountains, and the I-10 freeway offers the perfect balance of tranquility and convenience.
Schedule a showing today!
--
One Time Lease Admin Fee: $150.00
Security Deposit: Equal to one months rent
Refundable Cleaning Deposit: $275.00
Refundable Pet Deposit: $200.00 per pet
Community Bike Path
Community Children's Payground
Dining Area: Eat In Kitchen; Breakfast Bar
Double Sink Vanity
Dryer
Full Master Bathroom
Full Master Bedroom
Granite Counter Tops
Kitchen Island
Private Toilet Room
Walk In Master Bedroom Closet
Walk In Pantry
Washer
Washer Included; Dryer Included
House for rent
$1,799/mo
2303 S 236th Dr, Buckeye, AZ 85326
4beds
1,870sqft
Price may not include required fees and charges.
Single family residence
Available now
Dogs OK
Ceiling fan
In unit laundry
Garage parking
-- Heating
What's special
Open floor planInside laundry roomPrivate toilet roomBreakfast islandWalk-in pantryGranite counter topsGourmet kitchen
- 20 hours |
- -- |
- -- |
Travel times
Looking to buy when your lease ends?
Consider a first-time homebuyer savings account designed to grow your down payment with up to a 6% match & a competitive APY.
Facts & features
Interior
Bedrooms & bathrooms
- Bedrooms: 4
- Bathrooms: 2
- Full bathrooms: 2
Rooms
- Room types: Family Room, Master Bath
Cooling
- Ceiling Fan
Appliances
- Included: Dishwasher, Dryer, Microwave, Range Oven, Refrigerator, Washer
- Laundry: In Unit
Features
- Ceiling Fan(s), Range/Oven
- Flooring: Tile
Interior area
- Total interior livable area: 1,870 sqft
Property
Parking
- Parking features: Garage
- Has garage: Yes
- Details: Contact manager
Features
- Patio & porch: Patio
- Exterior features: Breakfast bar, Dogs ok up to 25 lbs, Eat-in kitchen, Granite kitchen counters, No cats, Open floor plan, Pets negotiable, Range/Oven, Stainless steel appliances
- Fencing: Fenced Yard
Details
- Parcel number: 50428834
Construction
Type & style
- Home type: SingleFamily
- Property subtype: Single Family Residence
Community & HOA
Location
- Region: Buckeye
Financial & listing details
- Lease term: Contact For Details
Price history
| Date | Event | Price |
|---|---|---|
| 11/5/2025 | Listed for rent | $1,799$1/sqft |
Source: Zillow Rentals | ||
| 9/16/2024 | Listing removed | $1,799$1/sqft |
Source: Zillow Rentals | ||
| 9/4/2024 | Price change | $1,799-2.8%$1/sqft |
Source: Zillow Rentals | ||
| 8/8/2024 | Price change | $1,850-2.6%$1/sqft |
Source: Zillow Rentals | ||
| 7/25/2024 | Price change | $1,899-5%$1/sqft |
Source: Zillow Rentals | ||

