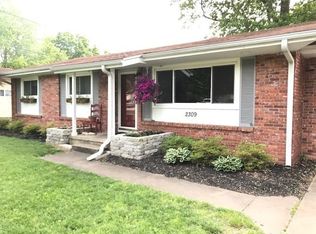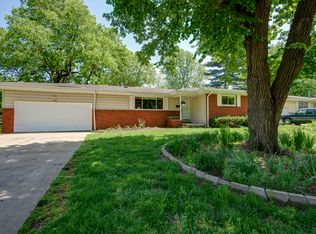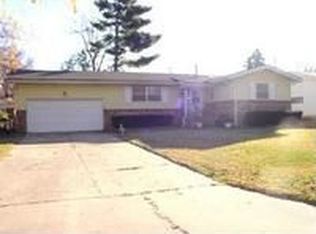Closed
Price Unknown
2303 S Barcliff Avenue, Springfield, MO 65804
3beds
1,687sqft
Single Family Residence
Built in 1965
0.26 Acres Lot
$245,000 Zestimate®
$--/sqft
$1,418 Estimated rent
Home value
$245,000
$228,000 - $262,000
$1,418/mo
Zestimate® history
Loading...
Owner options
Explore your selling options
What's special
This well-maintained home offers a perfect blend of comfort, function, and thoughtful updates throughout. A newer roof and two added skylights bring in abundant natural light and enhance the home's open feel. The exterior has been freshly painted, and most of the interior has also been freshly painted for a bright, refreshed look. The kitchen features newer appliances--including a stove, microwave, and dishwasher. The original 1.5 bathrooms have been smartly converted into two full baths for added convenience.You'll find hardwood flooring in the living room and bedrooms, a dining area just off the kitchen, and a second living space at the back of the home--ideal for a family room, playroom, or home office. A bright sunroom and added covered patio with a concrete slab provide excellent options for outdoor dining, barbecues, or entertaining. The backyard is completed with a wood privacy fence installed a couple of years ago, adding both comfort and security to the outdoor space.This move-in ready home combines charm, space, and smart updates--ready to welcome its next owner!
Zillow last checked: 8 hours ago
Listing updated: November 24, 2025 at 03:17pm
Listed by:
Htwe Htwe 772-924-5952,
Century 21 Integrity Group
Bought with:
Leonard Bernard Horton, 2019025730
Realty ONE Group Grand
Source: SOMOMLS,MLS#: 60300395
Facts & features
Interior
Bedrooms & bathrooms
- Bedrooms: 3
- Bathrooms: 2
- Full bathrooms: 2
Heating
- Forced Air, Natural Gas
Cooling
- Central Air
Appliances
- Included: Dishwasher, Gas Water Heater, Free-Standing Electric Oven, Microwave, Disposal
- Laundry: Main Level, W/D Hookup
Features
- Flooring: Hardwood, Vinyl
- Windows: Double Pane Windows
- Has basement: No
- Attic: Pull Down Stairs
- Has fireplace: Yes
- Fireplace features: Brick
Interior area
- Total structure area: 1,879
- Total interior livable area: 1,687 sqft
- Finished area above ground: 1,687
- Finished area below ground: 0
Property
Parking
- Total spaces: 2
- Parking features: Garage - Attached
- Attached garage spaces: 2
Features
- Levels: One
- Stories: 1
- Patio & porch: Patio, Front Porch, Covered
- Exterior features: Rain Gutters
- Fencing: Privacy,Full,Wood
Lot
- Size: 0.26 Acres
Details
- Parcel number: 1233419018
- Other equipment: None
Construction
Type & style
- Home type: SingleFamily
- Architectural style: Ranch
- Property subtype: Single Family Residence
Materials
- Wood Siding, Brick
- Foundation: Crawl Space
Condition
- Year built: 1965
Utilities & green energy
- Sewer: Public Sewer
- Water: Public
Community & neighborhood
Location
- Region: Springfield
- Subdivision: Cambridge Terr
Other
Other facts
- Listing terms: Cash,VA Loan,FHA,Conventional
Price history
| Date | Event | Price |
|---|---|---|
| 11/24/2025 | Sold | -- |
Source: | ||
| 10/28/2025 | Pending sale | $245,000$145/sqft |
Source: | ||
| 9/24/2025 | Listed for sale | $245,000+104.3%$145/sqft |
Source: | ||
| 10/28/2016 | Listing removed | $119,900$71/sqft |
Source: Coldwell Banker - Vanguard #60060276 | ||
| 8/30/2016 | Pending sale | $119,900$71/sqft |
Source: Coldwell Banker - Vanguard #60060276 | ||
Public tax history
| Year | Property taxes | Tax assessment |
|---|---|---|
| 2024 | $1,373 +0.6% | $25,590 |
| 2023 | $1,365 +9.3% | $25,590 +11.9% |
| 2022 | $1,249 +0% | $22,870 |
Find assessor info on the county website
Neighborhood: Southern Hills
Nearby schools
GreatSchools rating
- 7/10Wilder Elementary SchoolGrades: K-5Distance: 0.3 mi
- 6/10Pershing Middle SchoolGrades: 6-8Distance: 0.9 mi
- 8/10Glendale High SchoolGrades: 9-12Distance: 0.5 mi
Schools provided by the listing agent
- Elementary: SGF-Wilder
- Middle: SGF-Pershing
- High: SGF-Glendale
Source: SOMOMLS. This data may not be complete. We recommend contacting the local school district to confirm school assignments for this home.


