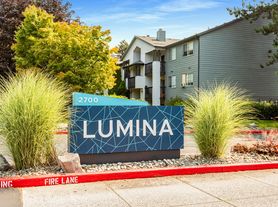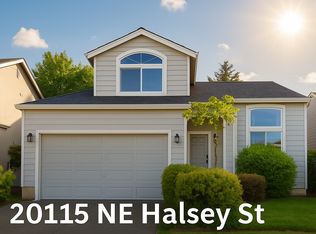Don't miss out this refresh Exterior paint and interior paint two story house, It in a quite community. Downstairs has Living room, family room, dinning room, quartz counters in the kitchen, half bathroom, and laundry room. Upstairs has four bedroom with newer carpets, and 2 full bathrooms. Double Garage.
Fenced big backyard.
Air Conditioner,
** Tenant(s) is responsible for all the utilities. **
** No Smoking allowed in dwelling.**
** Verifiable gross income needs to be 2.5 times of monthly rent. **
** Tenants must move in within 7 days after approval. **
** Renter Insurance Required**
** Minimum 1-year lease. **
Screening Fee is $45 per Application.
** All the Applicants Who are 18 years and older need to fill an application.
** Rental Criteria: Please visit our website under rental application to review it.
House for rent
$2,945/mo
2303 SW 4th St, Gresham, OR 97080
4beds
1,672sqft
Price may not include required fees and charges.
Single family residence
Available now
Cats, small dogs OK
In unit laundry
What's special
Fenced big backyardInterior paintRefresh exterior paintFamily roomFour bedroomHalf bathroomLaundry room
- 13 days |
- -- |
- -- |
Travel times
Looking to buy when your lease ends?
Consider a first-time homebuyer savings account designed to grow your down payment with up to a 6% match & a competitive APY.
Facts & features
Interior
Bedrooms & bathrooms
- Bedrooms: 4
- Bathrooms: 3
- Full bathrooms: 2
- 1/2 bathrooms: 1
Appliances
- Included: Dishwasher, Disposal, Dryer, Oven, Refrigerator, Stove, Washer
- Laundry: In Unit
Interior area
- Total interior livable area: 1,672 sqft
Property
Parking
- Details: Contact manager
Features
- Exterior features: Kitchen Hood, Pet rent applied. $50 each pet per month
Details
- Parcel number: R252411
Construction
Type & style
- Home type: SingleFamily
- Property subtype: Single Family Residence
Community & HOA
Location
- Region: Gresham
Financial & listing details
- Lease term: Contact For Details
Price history
| Date | Event | Price |
|---|---|---|
| 11/6/2025 | Listed for rent | $2,945$2/sqft |
Source: Zillow Rentals | ||
| 10/30/2025 | Listing removed | $2,945$2/sqft |
Source: Zillow Rentals | ||
| 10/6/2025 | Listed for rent | $2,945$2/sqft |
Source: Zillow Rentals | ||
| 8/29/2025 | Sold | $390,000-6%$233/sqft |
Source: | ||
| 7/24/2025 | Pending sale | $414,900$248/sqft |
Source: | ||

