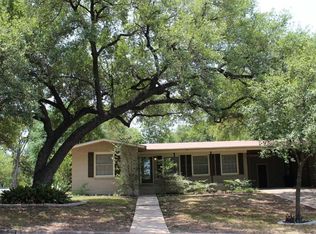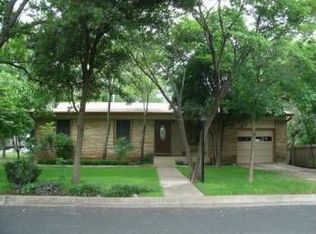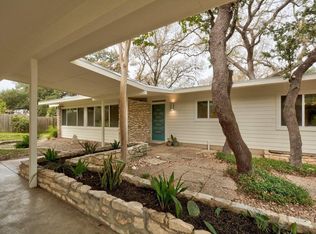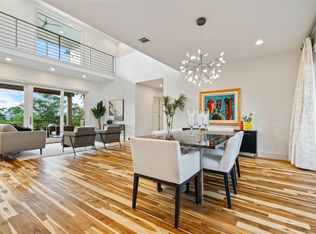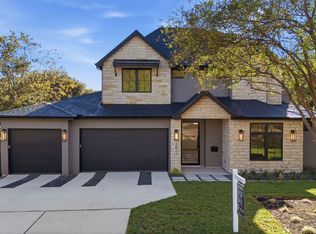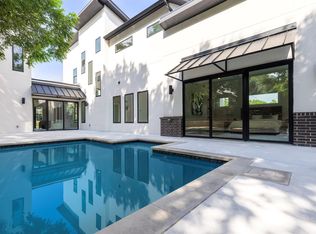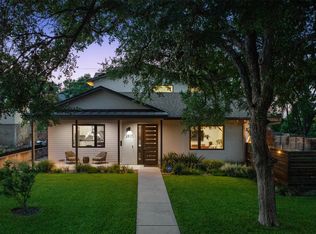Tucked into a quiet Barton Hills cul-de-sac, this 2025 modern build delivers a rare blend of architectural style, privacy, and effortless indoor-outdoor living—all framed by treetop views and the Westlake skyline. Clean lines, warm finishes, and natural light define the home across three thoughtfully designed levels. The main residence features 4 bedrooms, 3.5 baths, dramatic vaulted ceilings, and floor-to-ceiling windows that bring the surrounding greenery inside. The open living, dining, and chef’s kitchen flow together seamlessly, creating a space that works just as well for everyday life as it does for entertaining. The main-level primary suite lives like a luxury spa retreat with a soaking tub, oversized walk-in shower, and a boutique-style custom closet. The second level includes three additional bedrooms, a spacious lounge area, and a balcony with treetop and skyline views. In addition to the four bedrooms, the top floor offers a flexible bonus space—perfect for a media room, gym, creative studio, or private office with elevated views. A private, fully fenced backyard offers the space every Austin buyer wants—lush green surroundings with room to add a pool, outdoor kitchen, fire pit lounge, or built-in BBQ area. Whether you’re hosting friends or unwinding solo, the setting feels both secluded and connected to nature. A detached 1BD/1BA guest house with its own entrance and a 2-car garage adds true versatility—ideal for visiting family, an income-producing rental, multigenerational living, or a dedicated remote-work setup. An ideal Barton Hills location offers quick access to Zilker Park, Barton Springs, Lady Bird Lake trails, and some of South Lamar’s most loved restaurants—all within walking distance, including Matt’s El Rancho, Loro, Uchi, Soto, El Alma, and more. This is modern Austin living at its best: design-forward, nature-connected, and right in the heart of 78704.
Active
$2,449,900
2303 Westworth Cir, Austin, TX 78704
5beds
3,641sqft
Est.:
Single Family Residence
Built in 2025
9,513.5 Square Feet Lot
$2,362,300 Zestimate®
$673/sqft
$-- HOA
What's special
Clean linesWarm finishesEffortless indoor-outdoor livingFloor-to-ceiling windowsLuxury spa retreatSpacious lounge areaFlexible bonus space
- 36 days |
- 731 |
- 33 |
Zillow last checked: 8 hours ago
Listing updated: December 07, 2025 at 01:04pm
Listed by:
Mary Fealkoff (512) 483-6000,
Berkshire Hathaway TX Realty (512) 483-6000
Source: Unlock MLS,MLS#: 4090069
Tour with a local agent
Facts & features
Interior
Bedrooms & bathrooms
- Bedrooms: 5
- Bathrooms: 5
- Full bathrooms: 4
- 1/2 bathrooms: 1
- Main level bedrooms: 1
Primary bedroom
- Description: Beautiful primary bedroom with access to the backyard
- Level: First
Primary bathroom
- Description: Double vanity along with wet room style shower and soaking tub
- Level: First
Bonus room
- Description: Wonderful flex space with access to private deck
- Features: Ceiling Fan(s), Dry Bar
- Level: Second
Kitchen
- Description: Gourmet style kitchen
- Level: First
Heating
- See Remarks
Cooling
- Other, Multi Units
Appliances
- Included: Built-In Gas Range, Built-In Oven(s), Dishwasher, Disposal, Microwave, Refrigerator, Electric Water Heater, Tankless Water Heater
Features
- Bar, Ceiling Fan(s), High Ceilings, Granite Counters, Quartz Counters, Double Vanity, French Doors, Kitchen Island, Multiple Living Areas, Open Floorplan, Primary Bedroom on Main, Recessed Lighting, Soaking Tub, Walk-In Closet(s)
- Flooring: Tile, Wood
- Windows: See Remarks
Interior area
- Total interior livable area: 3,641 sqft
Video & virtual tour
Property
Parking
- Total spaces: 2
- Parking features: Attached Carport, Garage, Garage Faces Front
- Attached garage spaces: 2
Accessibility
- Accessibility features: See Remarks
Features
- Levels: Three Or More
- Stories: 3
- Patio & porch: Deck, Patio
- Exterior features: Private Yard
- Pool features: None
- Fencing: Wood
- Has view: Yes
- View description: Trees/Woods
- Waterfront features: None
Lot
- Size: 9,513.5 Square Feet
- Features: Back Yard, Cul-De-Sac, Few Trees, Front Yard, Landscaped, Level, Near Public Transit, Private
Details
- Additional structures: Garage(s), Guest House
- Parcel number: 04021103170000
- Special conditions: Standard
Construction
Type & style
- Home type: SingleFamily
- Property subtype: Single Family Residence
Materials
- Foundation: See Remarks
- Roof: Metal
Condition
- New Construction
- New construction: Yes
- Year built: 2025
Details
- Builder name: LRC
Utilities & green energy
- Sewer: Public Sewer
- Water: Public
- Utilities for property: See Remarks, Electricity Connected, Natural Gas Connected, Sewer Connected, Water Connected
Community & HOA
Community
- Features: None
- Subdivision: West Park Add
HOA
- Has HOA: No
Location
- Region: Austin
Financial & listing details
- Price per square foot: $673/sqft
- Tax assessed value: $2,418,458
- Annual tax amount: $47,929
- Date on market: 11/6/2025
- Listing terms: Cash,Conventional
- Electric utility on property: Yes
Estimated market value
$2,362,300
$2.24M - $2.48M
$8,883/mo
Price history
Price history
| Date | Event | Price |
|---|---|---|
| 11/6/2025 | Listed for sale | $2,449,900-2%$673/sqft |
Source: | ||
| 10/31/2025 | Listing removed | $2,499,000$686/sqft |
Source: | ||
| 9/24/2025 | Price change | $2,499,000-4.8%$686/sqft |
Source: | ||
| 8/6/2025 | Price change | $2,625,000-0.9%$721/sqft |
Source: | ||
| 7/3/2025 | Price change | $2,650,000-5.4%$728/sqft |
Source: | ||
Public tax history
Public tax history
| Year | Property taxes | Tax assessment |
|---|---|---|
| 2025 | -- | $2,418,458 +28.7% |
| 2024 | $35,202 +91.4% | $1,879,721 +41.9% |
| 2023 | $18,388 -13.4% | $1,324,495 +10.8% |
Find assessor info on the county website
BuyAbility℠ payment
Est. payment
$15,829/mo
Principal & interest
$12195
Property taxes
$2777
Home insurance
$857
Climate risks
Neighborhood: Barton Hills
Nearby schools
GreatSchools rating
- 8/10Barton Hills Elementary SchoolGrades: K-6Distance: 0.8 mi
- 6/10O Henry Middle SchoolGrades: 6-8Distance: 3.1 mi
- 7/10Austin High SchoolGrades: 9-12Distance: 2.4 mi
Schools provided by the listing agent
- Elementary: Zilker
- Middle: O Henry
- High: Austin
- District: Austin ISD
Source: Unlock MLS. This data may not be complete. We recommend contacting the local school district to confirm school assignments for this home.
- Loading
- Loading
