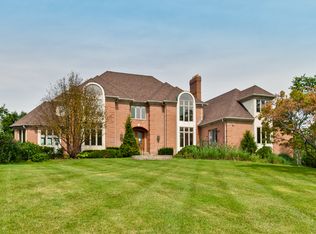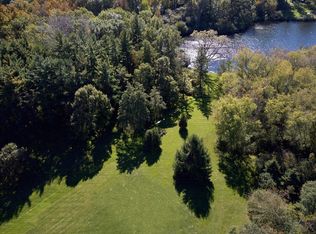Closed
$1,025,000
23033 W Schwerman Rd, Mundelein, IL 60060
4beds
7,113sqft
Single Family Residence
Built in 1990
5.5 Acres Lot
$1,066,700 Zestimate®
$144/sqft
$6,773 Estimated rent
Home value
$1,066,700
$960,000 - $1.18M
$6,773/mo
Zestimate® history
Loading...
Owner options
Explore your selling options
What's special
*** SELLER OFFERING $75,000 REMODELING CREDIT*** LAKE TAHOE VIBES in Lake County IL! Imagine yourself waking everyday to breathtaking LAKE VIEWS with ultimate privacy from surrounding acres of beautiful wooded foliage offering unparalleled restoration for the body & soul! From the moment you drive through the gated entryway and wind your way to this impeccably crafted spacious cedar & stone estate, you will know you are living YOUR BEST LIFE! Situated on a 5.5 acre lot in the exclusive Old Oak Lake development, this is one of only nine exceptional 5+ acre homesites with access to the private lake. Great for small electric motor boats, paddle boats, canoes, fishing, paddleboards, etc.! An impressive three story entryway adorns the front of the home and engages a huge GREAT ROOM with open floor plan, vaulted wood beam ceilings, an incredible two story stone fireplace and floor to ceiling windows, offering an absolutely stunning panorama of the property. Whether it be spring, summer, fall or winter, every season will feel like you're on a permanent vacation. The updated white kitchen has beautiful granite countertops & SS appliances, while the cozy eat in area includes the second fireplace. With both a convenient butler's pantry and a walk in storage pantry, entertaining is a breeze! The main level Master Suite is outfitted with a sitting area and the third fireplace, huge bathroom with double vanities, separate tub & shower and closets galore! A half bath and enormous laundry/mud room balance out the main level. A main level wraparound deck and gazebo overlook not only the lake, but also the patio and pool area. The stairway reaching the upper level is flanked by two very generously sized ensuite bedrooms nicely allowing for privacy to each area. Prepare for RESORT STYLE LIVING as you enter the walkout lower level!! A billiards & game room, custom bar, and family room with the fourth fireplace compliment the patio area complete with an in-ground POOL & WATERFALL! A fourth ensuite bedroom is also located on the lower level, as is storage and mechanicals. Just steps from the pool area are the LAKE & PIER where you can enjoy a private gorgeous waterfront ambiance. The property layout includes a land peninsula with a second gazebo! Lots to explore!! An attached two car garage on the main level is joined by a separate attached one car garage on the lower level. For city dwellers, this could be your lake home yet still close to home!! Pictures don't do it justice - come and take a look!
Zillow last checked: 8 hours ago
Listing updated: February 06, 2025 at 12:25am
Listing courtesy of:
Lisa Buncic 847-295-0700,
@properties Christie's International Real Estate
Bought with:
Jamie Walker
@properties Christie's International Real Estate
Source: MRED as distributed by MLS GRID,MLS#: 12188272
Facts & features
Interior
Bedrooms & bathrooms
- Bedrooms: 4
- Bathrooms: 5
- Full bathrooms: 4
- 1/2 bathrooms: 1
Primary bedroom
- Features: Flooring (Carpet), Bathroom (Full, Double Sink, Whirlpool & Sep Shwr)
- Level: Main
- Area: 392 Square Feet
- Dimensions: 14X28
Bedroom 2
- Features: Flooring (Carpet)
- Level: Second
- Area: 300 Square Feet
- Dimensions: 15X20
Bedroom 3
- Features: Flooring (Carpet)
- Level: Second
- Area: 300 Square Feet
- Dimensions: 15X20
Bedroom 4
- Features: Flooring (Carpet)
- Level: Basement
- Area: 196 Square Feet
- Dimensions: 14X14
Bar entertainment
- Level: Basement
- Area: 220 Square Feet
- Dimensions: 10X22
Breakfast room
- Features: Flooring (Ceramic Tile)
- Level: Main
- Area: 255 Square Feet
- Dimensions: 15X17
Dining room
- Features: Flooring (Hardwood)
- Level: Main
- Area: 176 Square Feet
- Dimensions: 22X8
Family room
- Features: Flooring (Carpet)
- Level: Basement
- Area: 792 Square Feet
- Dimensions: 22X36
Game room
- Level: Basement
- Area: 450 Square Feet
- Dimensions: 15X30
Kitchen
- Features: Kitchen (Eating Area-Breakfast Bar, Eating Area-Table Space, Island, Pantry-Butler, Pantry-Walk-in, Breakfast Room, Granite Counters, Hearth Room), Flooring (Ceramic Tile)
- Level: Main
- Area: 210 Square Feet
- Dimensions: 14X15
Laundry
- Features: Flooring (Ceramic Tile)
- Level: Main
- Area: 195 Square Feet
- Dimensions: 13X15
Living room
- Features: Flooring (Hardwood)
- Level: Main
- Area: 552 Square Feet
- Dimensions: 23X24
Screened porch
- Level: Main
- Area: 90 Square Feet
- Dimensions: 9X10
Storage
- Level: Basement
- Area: 154 Square Feet
- Dimensions: 11X14
Other
- Level: Basement
- Area: 112 Square Feet
- Dimensions: 7X16
Other
- Level: Basement
- Area: 240 Square Feet
- Dimensions: 15X16
Heating
- Natural Gas
Cooling
- Central Air
Appliances
- Included: Double Oven, Dishwasher, Refrigerator, Washer, Dryer, Wine Refrigerator, Cooktop, Range Hood, Water Softener
- Laundry: Main Level, Sink
Features
- Cathedral Ceiling(s), Wet Bar, 1st Floor Bedroom, 1st Floor Full Bath, Walk-In Closet(s), Beamed Ceilings, Open Floorplan, Granite Counters, Pantry
- Windows: Skylight(s)
- Basement: Finished,Full,Walk-Out Access
- Number of fireplaces: 4
- Fireplace features: Wood Burning, Family Room, Living Room, Master Bedroom, Kitchen
Interior area
- Total structure area: 0
- Total interior livable area: 7,113 sqft
Property
Parking
- Total spaces: 3
- Parking features: Asphalt, Garage Door Opener, Garage, On Site, Garage Owned, Attached
- Attached garage spaces: 3
- Has uncovered spaces: Yes
Accessibility
- Accessibility features: No Disability Access
Features
- Stories: 2
- Patio & porch: Deck, Patio, Screened
- Pool features: In Ground
- Has view: Yes
- View description: Water
- Water view: Water
- Waterfront features: Lake Front, Lake Privileges, Waterfront
Lot
- Size: 5.50 Acres
- Dimensions: 307X132X275X578X89X496X319X172
- Features: Irregular Lot, Landscaped, Water Rights, Wooded, Mature Trees
Details
- Additional structures: Gazebo
- Parcel number: 10322000230000
- Special conditions: None
Construction
Type & style
- Home type: SingleFamily
- Architectural style: Other
- Property subtype: Single Family Residence
Materials
- Cedar, Stone
- Foundation: Concrete Perimeter
- Roof: Asphalt
Condition
- New construction: No
- Year built: 1990
Utilities & green energy
- Sewer: Septic Tank
- Water: Well
Community & neighborhood
Community
- Community features: Lake, Water Rights, Gated
Location
- Region: Mundelein
HOA & financial
HOA
- Has HOA: Yes
- HOA fee: $500 annually
- Services included: Other
Other
Other facts
- Has irrigation water rights: Yes
- Listing terms: Conventional
- Ownership: Fee Simple
Price history
| Date | Event | Price |
|---|---|---|
| 2/4/2025 | Sold | $1,025,000-13.8%$144/sqft |
Source: | ||
| 1/27/2025 | Pending sale | $1,189,000$167/sqft |
Source: | ||
| 12/4/2024 | Contingent | $1,189,000$167/sqft |
Source: | ||
| 10/14/2024 | Listed for sale | $1,189,000-0.8%$167/sqft |
Source: | ||
| 9/11/2024 | Listing removed | $1,199,000$169/sqft |
Source: | ||
Public tax history
| Year | Property taxes | Tax assessment |
|---|---|---|
| 2023 | $28,492 -9.7% | $406,176 +9.1% |
| 2022 | $31,563 +4.5% | $372,160 -8.3% |
| 2021 | $30,194 -0.4% | $405,835 +6.6% |
Find assessor info on the county website
Neighborhood: 60060
Nearby schools
GreatSchools rating
- 9/10Fremont Intermediate SchoolGrades: 3-5Distance: 2.3 mi
- 7/10Fremont Jr High/Middle SchoolGrades: 6-8Distance: 2.4 mi
- 8/10Mundelein Cons High SchoolGrades: 9-12Distance: 3.5 mi
Schools provided by the listing agent
- Elementary: Fremont Elementary School
- Middle: Fremont Middle School
- High: Mundelein Cons High School
- District: 79
Source: MRED as distributed by MLS GRID. This data may not be complete. We recommend contacting the local school district to confirm school assignments for this home.
Get a cash offer in 3 minutes
Find out how much your home could sell for in as little as 3 minutes with a no-obligation cash offer.
Estimated market value$1,066,700
Get a cash offer in 3 minutes
Find out how much your home could sell for in as little as 3 minutes with a no-obligation cash offer.
Estimated market value
$1,066,700

